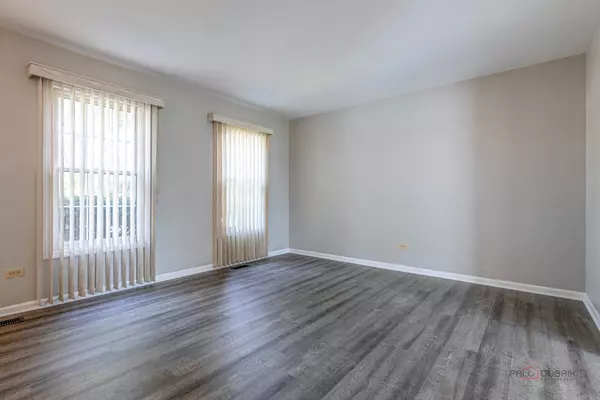$401,000
$369,000
8.7%For more information regarding the value of a property, please contact us for a free consultation.
6965 Bentley DR Gurnee, IL 60031
4 Beds
2.5 Baths
1,872 SqFt
Key Details
Sold Price $401,000
Property Type Single Family Home
Sub Type Detached Single
Listing Status Sold
Purchase Type For Sale
Square Footage 1,872 sqft
Price per Sqft $214
Subdivision Stonebrook
MLS Listing ID 12444258
Sold Date 09/12/25
Style Colonial
Bedrooms 4
Full Baths 2
Half Baths 1
HOA Fees $29/ann
Year Built 1994
Annual Tax Amount $10,834
Tax Year 2024
Lot Size 10,890 Sqft
Lot Dimensions 78x140
Property Sub-Type Detached Single
Property Description
Move-in ready and refreshed in today's trendiest color palette, this Stonebrook home showcases brand-new flooring throughout and offers the perfect blend of style and comfort-ready for you to start making memories from the moment you arrive. The welcoming foyer is flanked by formal living and dining rooms, where a warm, inviting ambiance sets the stage for lively gatherings or relaxed evenings with loved ones. Next, the kitchen features quality appliances that make meal prep a breeze, a versatile peninsula ideal for everything from morning coffee to after-school snacks, and abundant cabinetry that keeps your space organized with ease. A convenient closet pantry ensures all your essentials are within reach, while the sun-filled breakfast area, with sliders leading to the backyard offers the perfect spot to enjoy a meal with a view of the outdoors. The kitchen flows effortlessly into the family room, where a brick fireplace serves as a warm and charming focal point and is ideal for curling up on chilly nights. A half bath completes the main level. Upstairs, the primary bedroom serves as a peaceful retreat with private access to the full bath, while three additional bedrooms offer generous closet space. A thoughtfully placed laundry closet, making household chores easier than ever completes this level. Downstairs, the full basement offers untapped potential and endless possibilities; think home theater, gym, or hobby haven! A spacious 2-car attached garage adds everyday convenience. All of this is just minutes from Gurnee's shopping, restaurants, parks, the Hunt Club Aquatic Center, and more. Every detail is already in place-just bring your personal style and make it yours.
Location
State IL
County Lake
Area Gurnee
Rooms
Basement Unfinished, Full
Interior
Interior Features Walk-In Closet(s), Open Floorplan
Heating Natural Gas, Forced Air
Cooling Central Air
Fireplaces Number 1
Fireplaces Type Wood Burning, Gas Starter
Equipment CO Detectors, Sump Pump
Fireplace Y
Appliance Range, Dishwasher, Refrigerator, Washer, Dryer
Laundry Upper Level, In Unit, Laundry Closet
Exterior
Garage Spaces 2.0
Community Features Curbs, Sidewalks, Street Lights, Street Paved
Roof Type Asphalt
Building
Building Description Vinyl Siding, No
Sewer Public Sewer
Water Public
Level or Stories 2 Stories
Structure Type Vinyl Siding
New Construction false
Schools
Elementary Schools Woodland Elementary School
Middle Schools Woodland Middle School
High Schools Warren Township High School
School District 50 , 50, 121
Others
HOA Fee Include Other
Ownership Fee Simple w/ HO Assn.
Special Listing Condition None
Read Less
Want to know what your home might be worth? Contact us for a FREE valuation!

Our team is ready to help you sell your home for the highest possible price ASAP

© 2025 Listings courtesy of MRED as distributed by MLS GRID. All Rights Reserved.
Bought with Kathleen Malone • Compass






