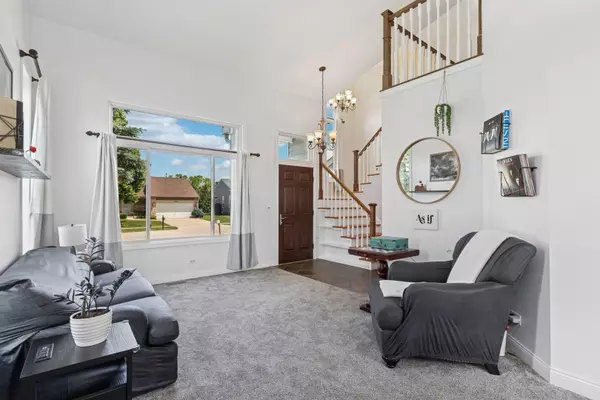$386,500
$375,000
3.1%For more information regarding the value of a property, please contact us for a free consultation.
17889 W Elsbury ST Gurnee, IL 60031
3 Beds
2.5 Baths
1,764 SqFt
Key Details
Sold Price $386,500
Property Type Single Family Home
Sub Type Detached Single
Listing Status Sold
Purchase Type For Sale
Square Footage 1,764 sqft
Price per Sqft $219
MLS Listing ID 12395142
Sold Date 08/15/25
Bedrooms 3
Full Baths 2
Half Baths 1
HOA Fees $16/ann
Year Built 1992
Annual Tax Amount $9,961
Tax Year 2024
Lot Size 8,276 Sqft
Lot Dimensions 75X110
Property Sub-Type Detached Single
Property Description
*Highest and Best Called For* Welcome to this beautifully maintained 3-bedroom, 2.5-bath home nestled in Gurnee's sought-after Bridlewood neighborhood. Located on a quiet street and backing up to serene open land, this home offers the perfect blend of privacy and convenience. Step inside to find upgraded vinyl plank flooring on the main level, adding both style and durability. The large kitchen is a true highlight, featuring modern appliances, a sleek farmhouse sink, and plenty of counter space-ideal for everyday living and entertaining. Upstairs, you'll find three generously sized bedrooms, including a spacious primary suite with a private bath and dual vanities. A full unfinished basement offers ample storage and potential for future customization to suit your needs. Outside, enjoy the peaceful backdrop of open land with no rear neighbors, gas grill hookup to the house, and take advantage of the prime location-just minutes from downtown Gurnee, shopping, dining, and commuter routes. Don't miss your chance to own this move-in-ready home in one of Gurnee's most desirable neighborhoods! Refrigerator, Stove, Farm Sink (2024) Microwave, dishwasher (2025), Windows (2021)
Location
State IL
County Lake
Area Gurnee
Rooms
Basement Unfinished, Full
Interior
Interior Features Cathedral Ceiling(s), Built-in Features, Walk-In Closet(s)
Heating Natural Gas, Forced Air
Cooling Central Air
Flooring Hardwood, Laminate
Equipment CO Detectors, Ceiling Fan(s), Sump Pump, Backup Sump Pump;
Fireplace N
Appliance Double Oven, Microwave, Dishwasher, Refrigerator, Washer, Dryer, Disposal, Stainless Steel Appliance(s), Humidifier
Laundry Main Level, In Unit
Exterior
Garage Spaces 2.0
Community Features Sidewalks, Street Lights, Street Paved
Roof Type Asphalt
Building
Building Description Aluminum Siding, No
Sewer Public Sewer
Water Lake Michigan
Level or Stories 2 Stories
Structure Type Aluminum Siding
New Construction false
Schools
Elementary Schools Woodland Elementary School
Middle Schools Woodland Middle School
High Schools Warren Township High School
School District 50 , 50, 121
Others
HOA Fee Include Other
Ownership Fee Simple w/ HO Assn.
Special Listing Condition None
Read Less
Want to know what your home might be worth? Contact us for a FREE valuation!

Our team is ready to help you sell your home for the highest possible price ASAP

© 2025 Listings courtesy of MRED as distributed by MLS GRID. All Rights Reserved.
Bought with Joe Tyler Gerber • Compass






