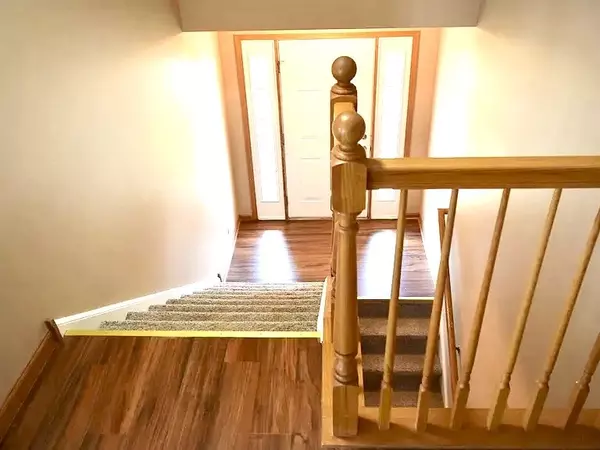$309,500
$314,900
1.7%For more information regarding the value of a property, please contact us for a free consultation.
12 Millbrook CT Algonquin, IL 60102
3 Beds
2 Baths
1,862 SqFt
Key Details
Sold Price $309,500
Property Type Townhouse
Sub Type Townhouse-2 Story
Listing Status Sold
Purchase Type For Sale
Square Footage 1,862 sqft
Price per Sqft $166
MLS Listing ID 12406722
Sold Date 07/31/25
Bedrooms 3
Full Baths 2
HOA Fees $261/mo
Rental Info Yes
Year Built 2005
Annual Tax Amount $6,084
Tax Year 2023
Lot Dimensions 1862
Property Sub-Type Townhouse-2 Story
Property Description
Location, location, Canterbury Place located on a cul-de-sac. The most serene locale in the subdivision. This is the rarely available 3 bedroom, open concept Davenport model. This home is huge, 1860 sq. ft., largest model built in Canterbury. Freshly painted and brand new laminate flooring throughout the unit. Outstanding kitchen with brand new stainless appliances and 42" cabinets. Clean, clean, clean, nothing to do but move in the furniture. Master bedroom suite has vaulted ceilings, 6 x 12 walk in closet and bathroom with soaker tub and separate shower. The guest bathroom has been tiled with ceramic. Loads of closet space and storage. 2.5 car dry walled garage with spigot and newer opener. Great views off your balcony. This home was upgraded with the Oak trim package. Hot water tank, disposal 2025, A/C unit 2022.
Location
State IL
County Kane
Area Algonquin
Rooms
Basement None
Interior
Interior Features Vaulted Ceiling(s), Open Floorplan
Heating Natural Gas
Cooling Central Air
Flooring Laminate
Fireplace N
Appliance Microwave, Dishwasher, Refrigerator, Washer, Dryer, Disposal, Stainless Steel Appliance(s)
Laundry Gas Dryer Hookup, In Unit
Exterior
Garage Spaces 2.5
Amenities Available Laundry
Roof Type Asphalt
Building
Building Description Vinyl Siding,Brick, No
Story 2
Sewer Public Sewer
Water Lake Michigan
Structure Type Vinyl Siding,Brick
New Construction false
Schools
Elementary Schools Westfield Community School
Middle Schools Westfield Community School
High Schools H D Jacobs High School
School District 300 , 300, 300
Others
HOA Fee Include Insurance,Exterior Maintenance,Lawn Care,Snow Removal
Ownership Fee Simple w/ HO Assn.
Special Listing Condition None
Pets Allowed Cats OK, Dogs OK
Read Less
Want to know what your home might be worth? Contact us for a FREE valuation!

Our team is ready to help you sell your home for the highest possible price ASAP

© 2025 Listings courtesy of MRED as distributed by MLS GRID. All Rights Reserved.
Bought with Dick Barr • Village Realty





