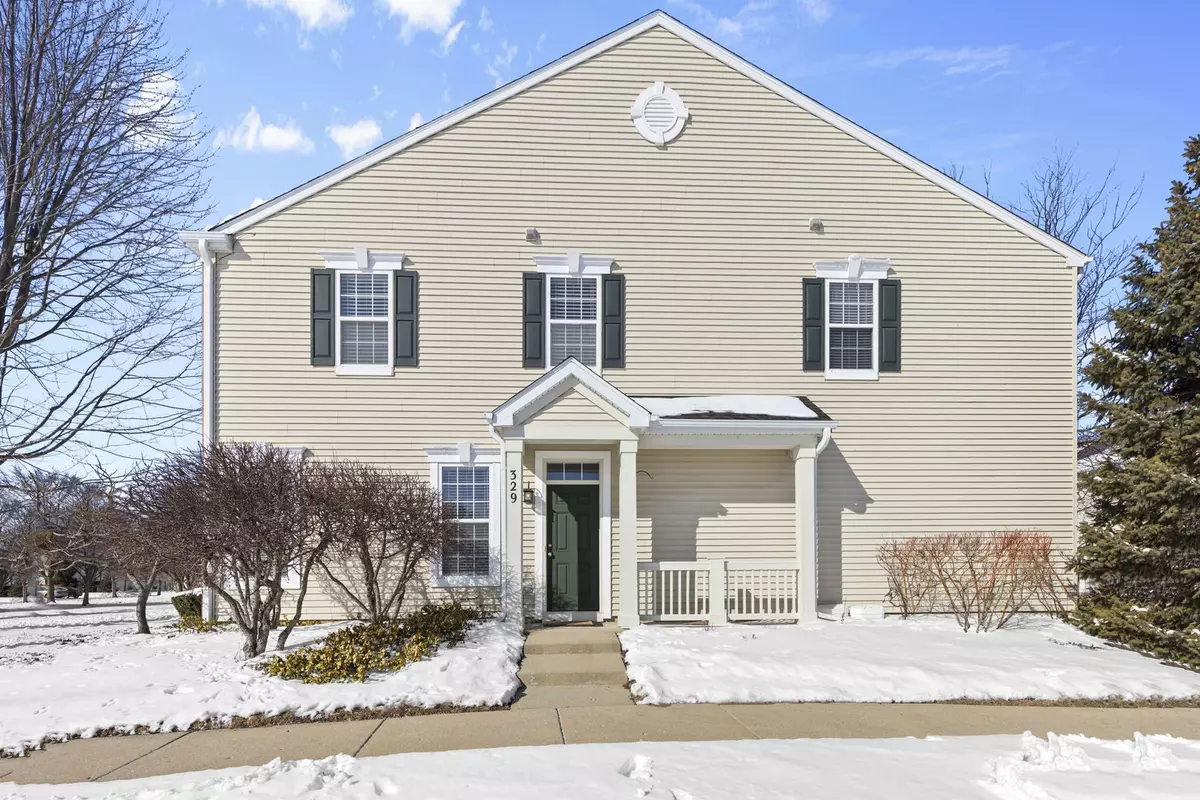$275,000
$274,900
For more information regarding the value of a property, please contact us for a free consultation.
329 S Litchfield DR Round Lake, IL 60073
3 Beds
2.5 Baths
1,617 SqFt
Key Details
Sold Price $275,000
Property Type Townhouse
Sub Type Townhouse-2 Story
Listing Status Sold
Purchase Type For Sale
Square Footage 1,617 sqft
Price per Sqft $170
Subdivision Natures Cove
MLS Listing ID 12204988
Sold Date 03/26/25
Bedrooms 3
Full Baths 2
Half Baths 1
HOA Fees $265/mo
Rental Info Yes
Year Built 2004
Annual Tax Amount $4,997
Tax Year 2023
Lot Dimensions 28X75X28X74
Property Sub-Type Townhouse-2 Story
Property Description
Welcome to your new home! This stunning 3-bedroom, 2.5-bathroom townhome offers a perfect blend of comfort and style. Located in a serene neighborhood, this end-unit boasts a private entrance and breathtaking views of the wetlands and nearby access to the Millennium Trail. Step inside to discover all-new flooring, featuring luxury vinyl plank (LVP) and plush carpet throughout, fresh paint and complemented by updated fixtures and finishes that add a touch of elegance to every room. The spacious loft provides additional living space, perfect for a home office or entertainment area. The updated kitchen is a chef's dream, equipped with sleek stainless-steel appliances and ample counter space. You will appreciate the updated bathrooms and enjoy the convenience of a 2nd-floor laundry room, making everyday chores a breeze. A newer roof and HVAC, ensure peace of mind for years to come. This home is move-in ready and waiting for you to make it your own. Don't miss out on this incredible opportunity to own a beautifully updated townhome with modern amenities and picturesque views. Schedule a showing today!
Location
State IL
County Lake
Area Round Lake Beach / Round Lake / Round Lake Height
Rooms
Basement None
Interior
Interior Features Walk-In Closet(s)
Heating Natural Gas, Forced Air
Cooling Central Air
Equipment CO Detectors, Ceiling Fan(s)
Fireplace N
Appliance Range, Microwave, Dishwasher, Refrigerator, Washer, Dryer, Stainless Steel Appliance(s)
Laundry Washer Hookup, Upper Level
Exterior
Garage Spaces 2.0
Amenities Available Park, Trail(s)
Roof Type Asphalt
Building
Lot Description Common Grounds, Wetlands, Landscaped
Building Description Vinyl Siding, No
Story 2
Sewer Public Sewer
Water Public
Structure Type Vinyl Siding
New Construction false
Schools
Elementary Schools Big Hollow Elementary School
Middle Schools Big Hollow Middle School
High Schools Grant Community High School
School District 38 , 38, 124
Others
HOA Fee Include Insurance,Exterior Maintenance,Lawn Care,Snow Removal
Ownership Fee Simple w/ HO Assn.
Special Listing Condition None
Pets Allowed Cats OK, Dogs OK
Read Less
Want to know what your home might be worth? Contact us for a FREE valuation!

Our team is ready to help you sell your home for the highest possible price ASAP

© 2025 Listings courtesy of MRED as distributed by MLS GRID. All Rights Reserved.
Bought with Terrence Doby • Compass





