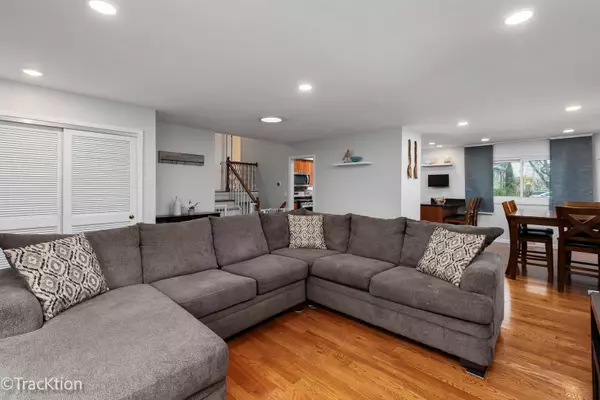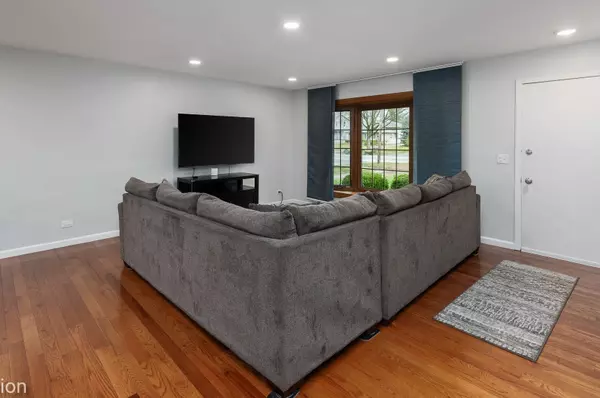$399,500
$399,500
For more information regarding the value of a property, please contact us for a free consultation.
138 S Park BLVD Glen Ellyn, IL 60137
3 Beds
1.5 Baths
1,730 SqFt
Key Details
Sold Price $399,500
Property Type Single Family Home
Sub Type Detached Single
Listing Status Sold
Purchase Type For Sale
Square Footage 1,730 sqft
Price per Sqft $230
MLS Listing ID 12203469
Sold Date 01/15/25
Bedrooms 3
Full Baths 1
Half Baths 1
Year Built 1975
Annual Tax Amount $7,179
Tax Year 2023
Lot Dimensions 67X157
Property Description
Warm and welcoming the moment you enter, this sharp and beautifully maintained home is only 1.5 miles from town and train, with the added benefit of a corner location that provides additional off-street parking on Coolidge. Gleaming hardwood floors, a bay window and recessed lighting in the living room create an inviting atmosphere for either casual or more formal gatherings. You'll find many updates and refreshers, some recent, throughout the home. The kitchen with peninsula breakfast bar, granite countertops and newer stainless steel appliances (2021) is open to the dining area, and also has a sliding glass door accessing the large fully fenced yard with a patio, fire pit and a side parking pad. Spacious family room with recessed lighting includes an entertainment bar with built-in beverage/wine fridge and even a kegerator! All three bedrooms feature newer carpeting (2017) and ceiling fans. The lovely full bath has a double sink vanity, dome skylight, and the bathing area has been completely rebuilt and replumbed with a new soaking tub/shower (2024). Large cement crawl provides abundant storage. 2.5 car attached garage with newer overhead door (2019). Large backyard shed. New furnace and A/C (2024). Roof & gutters (2016). Walk to elementary school (3 blocks), parks, Village Links golf course, and nearby shopping. Short commute to I-355, I-88, Morton Arboretum and College of DuPage. Welcome home to beautiful and desirable Glen Ellyn!
Location
State IL
County Dupage
Area Glen Ellyn
Rooms
Basement None
Interior
Interior Features Hardwood Floors
Heating Natural Gas, Forced Air
Cooling Central Air
Equipment Humidifier, CO Detectors, Ceiling Fan(s), Sump Pump, Radon Mitigation System
Fireplace N
Appliance Range, Microwave, Dishwasher, Refrigerator, Washer, Dryer, Stainless Steel Appliance(s), Wine Refrigerator
Exterior
Exterior Feature Patio
Parking Features Attached
Garage Spaces 2.0
Building
Lot Description Corner Lot, Fenced Yard
Sewer Public Sewer
Water Lake Michigan
New Construction false
Schools
Elementary Schools Park View Elementary School
Middle Schools Glen Crest Middle School
High Schools Glenbard South High School
School District 89 , 89, 87
Others
HOA Fee Include None
Ownership Fee Simple
Special Listing Condition None
Read Less
Want to know what your home might be worth? Contact us for a FREE valuation!

Our team is ready to help you sell your home for the highest possible price ASAP

© 2025 Listings courtesy of MRED as distributed by MLS GRID. All Rights Reserved.
Bought with Julie Busby • Compass





