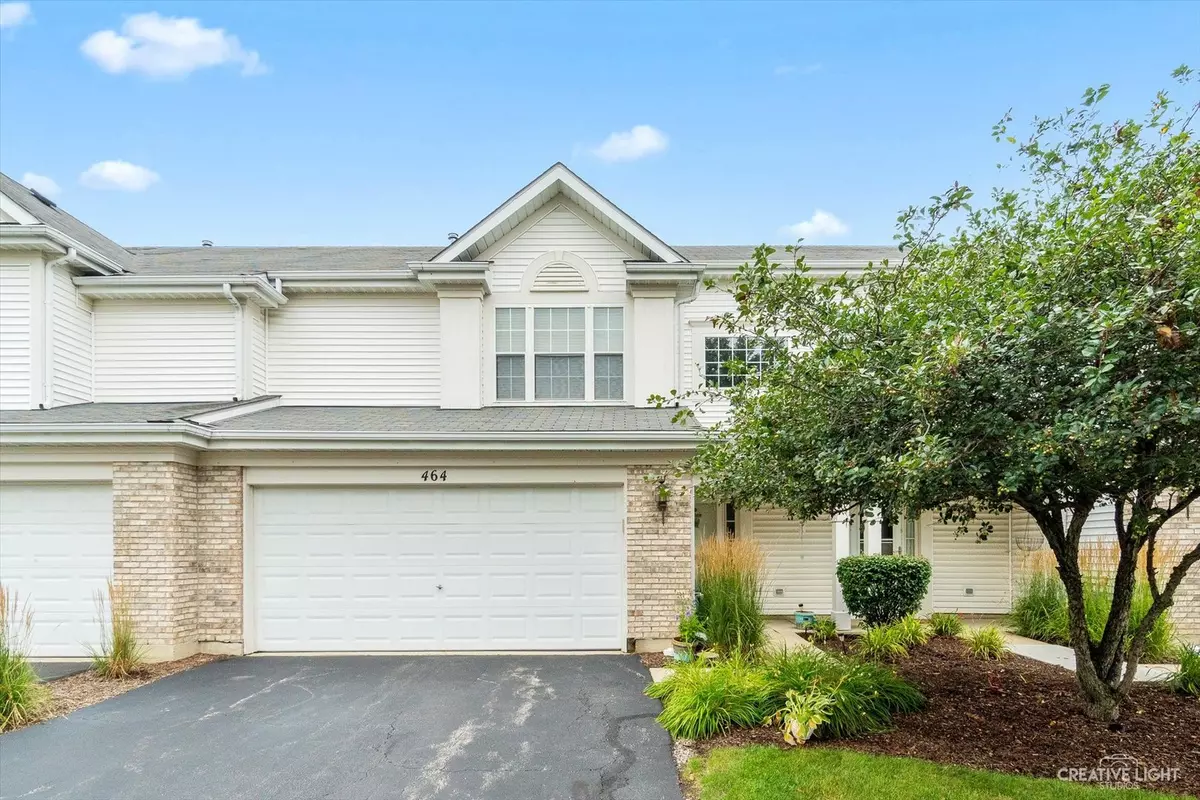$265,000
$274,900
3.6%For more information regarding the value of a property, please contact us for a free consultation.
464 Lancaster DR Pingree Grove, IL 60140
3 Beds
2.5 Baths
1,530 SqFt
Key Details
Sold Price $265,000
Property Type Townhouse
Sub Type Townhouse-2 Story
Listing Status Sold
Purchase Type For Sale
Square Footage 1,530 sqft
Price per Sqft $173
Subdivision Cambridge Lakes
MLS Listing ID 12219329
Sold Date 01/14/25
Bedrooms 3
Full Baths 2
Half Baths 1
HOA Fees $195/mo
Year Built 2006
Annual Tax Amount $5,699
Tax Year 2023
Lot Dimensions 41X14X114X45X125
Property Description
Hurry! Great interior subdivision location! Convenient guest parking right across the street! Open 2-story foyer! Oak railings! Cozy living room with fireplace with custom white mantle opens to the bright eat-in kitchen with breakfast bar island, granite countertops, 42" custom maple cabinetry, pantry closet and sliding glass door to the private patio! Convenient 2nd floor laundry! Master suite with double door entry, huge walk-in closet and private bath with soaker tub, separate walk-in shower and raised dual sink vanity! Gracious size secondary bedrooms! Upgraded hall bath with full glass walk-in shower! Enjoy the awesome rec center with pool! Close to schools! True 3 bedroom which is hard to find at this price! Bring offer!
Location
State IL
County Kane
Area Hampshire / Pingree Grove
Rooms
Basement None
Interior
Interior Features Vaulted/Cathedral Ceilings, Wood Laminate Floors, Second Floor Laundry
Heating Natural Gas, Forced Air
Cooling Central Air
Fireplaces Number 1
Fireplaces Type Gas Starter
Equipment CO Detectors, Ceiling Fan(s)
Fireplace Y
Appliance Range, Microwave, Dishwasher, Refrigerator, Washer, Dryer, Disposal
Exterior
Exterior Feature Patio, Storms/Screens
Parking Features Attached
Garage Spaces 2.0
Amenities Available Exercise Room, Park, Party Room, Pool
Roof Type Asphalt
Building
Lot Description Common Grounds, Cul-De-Sac
Story 2
Sewer Public Sewer
Water Public
New Construction false
Schools
School District 300 , 300, 300
Others
HOA Fee Include Insurance,Clubhouse,Exercise Facilities,Pool,Exterior Maintenance,Lawn Care,Snow Removal
Ownership Fee Simple w/ HO Assn.
Special Listing Condition None
Pets Allowed Cats OK, Dogs OK
Read Less
Want to know what your home might be worth? Contact us for a FREE valuation!

Our team is ready to help you sell your home for the highest possible price ASAP

© 2025 Listings courtesy of MRED as distributed by MLS GRID. All Rights Reserved.
Bought with Pawel Czauderna • Leader Realty, Inc.





