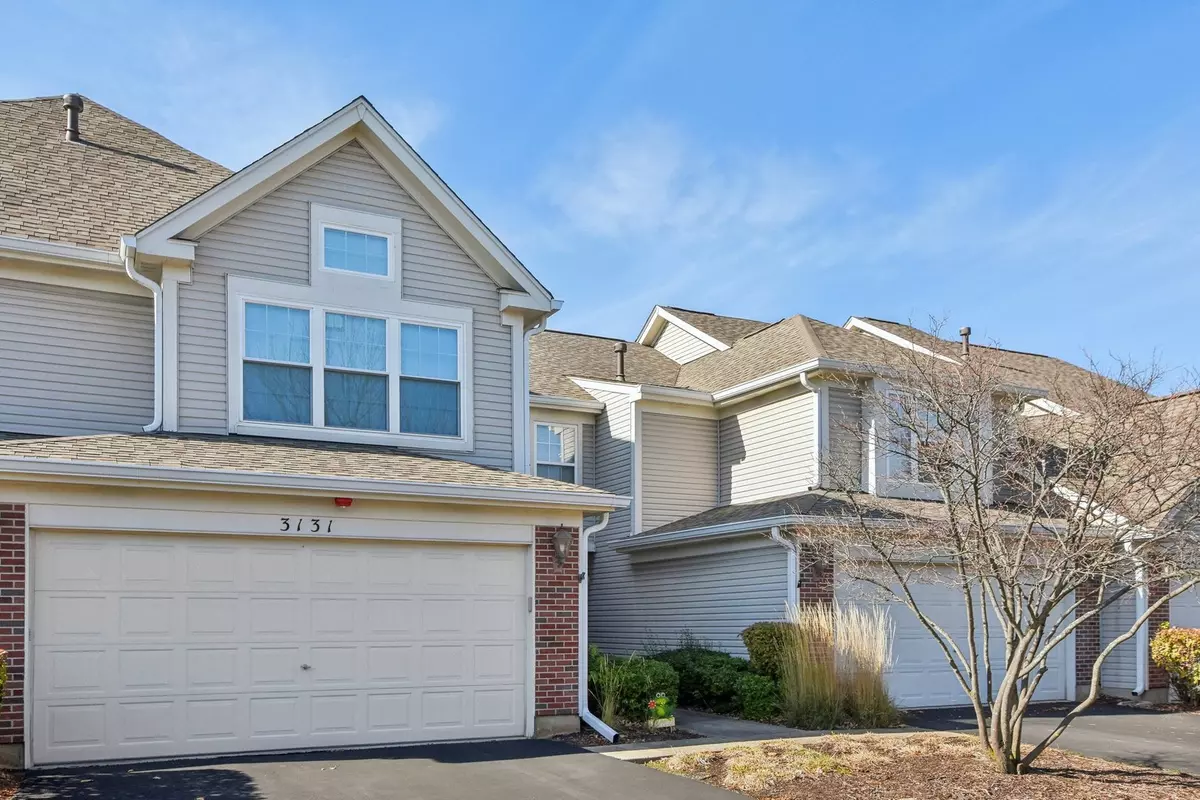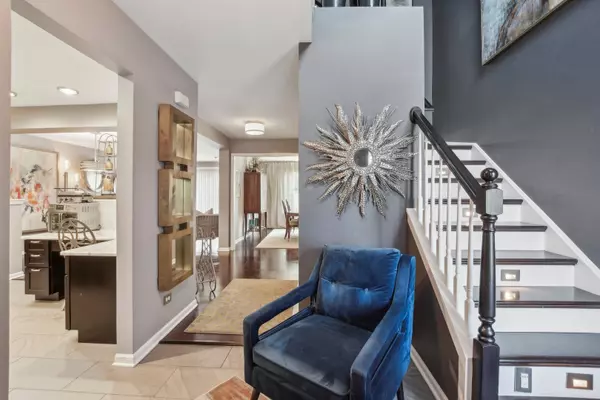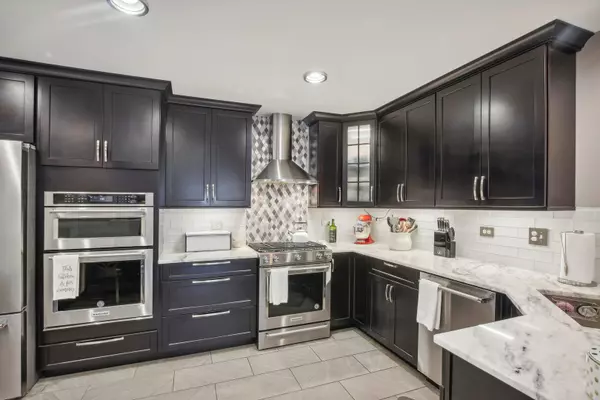$425,000
$425,000
For more information regarding the value of a property, please contact us for a free consultation.
3131 Reflection DR Naperville, IL 60564
2 Beds
2.5 Baths
1,924 SqFt
Key Details
Sold Price $425,000
Property Type Townhouse
Sub Type Townhouse-2 Story
Listing Status Sold
Purchase Type For Sale
Square Footage 1,924 sqft
Price per Sqft $220
Subdivision Signature Club
MLS Listing ID 12206595
Sold Date 01/09/25
Bedrooms 2
Full Baths 2
Half Baths 1
HOA Fees $285/mo
Year Built 1998
Annual Tax Amount $5,768
Tax Year 2023
Lot Dimensions 26X104
Property Description
Meticulously crafted home featuring stylish and modern design elements. This home is the epitome of move-in ready. Here are just some of the recent updates: Light Fixtures, Undermount Lights in Kitchen, Upgraded Kitchen Cabinets, New Cabinet Hardware, Custom Painting, Two Bathrooms total gut Remodel, Ceiling Fans, Motion Lights on Stairs. Kitchen aid appliances: 2 ovens, range and hood. HVAC System 2022, HWT 2022, Windows 2022, Roof 2022, Garage door opener 2023, new driveway 2024. The third bedroom was converted to a beautiful, formal Dining Room. This home is ideal for buyers seeking low-maintenance living while enjoying the benefits of a chic, urban lifestyle in a suburban setting.
Location
State IL
County Will
Area Naperville
Rooms
Basement None
Interior
Interior Features Wood Laminate Floors, First Floor Bedroom, Second Floor Laundry, Laundry Hook-Up in Unit, Walk-In Closet(s)
Heating Natural Gas, Forced Air
Cooling Central Air
Fireplaces Number 1
Fireplaces Type Gas Log, Gas Starter
Equipment TV-Cable, Ceiling Fan(s)
Fireplace Y
Appliance Range, Microwave, Dishwasher, Refrigerator, Washer, Dryer, Disposal, Stainless Steel Appliance(s), Built-In Oven, Range Hood
Laundry Gas Dryer Hookup, In Unit
Exterior
Exterior Feature Patio, Cable Access
Parking Features Attached
Garage Spaces 2.0
Amenities Available Bike Room/Bike Trails, Health Club, Park, Restaurant, Valet/Cleaner
Building
Story 2
Sewer Public Sewer
Water Public
New Construction false
Schools
Elementary Schools Fry Elementary School
Middle Schools Scullen Middle School
High Schools Waubonsie Valley High School
School District 204 , 204, 204
Others
HOA Fee Include Insurance,Exterior Maintenance,Lawn Care,Snow Removal
Ownership Fee Simple w/ HO Assn.
Special Listing Condition None
Pets Allowed No
Read Less
Want to know what your home might be worth? Contact us for a FREE valuation!

Our team is ready to help you sell your home for the highest possible price ASAP

© 2025 Listings courtesy of MRED as distributed by MLS GRID. All Rights Reserved.
Bought with Mariana Rotaru • United Real Estate - Chicago





