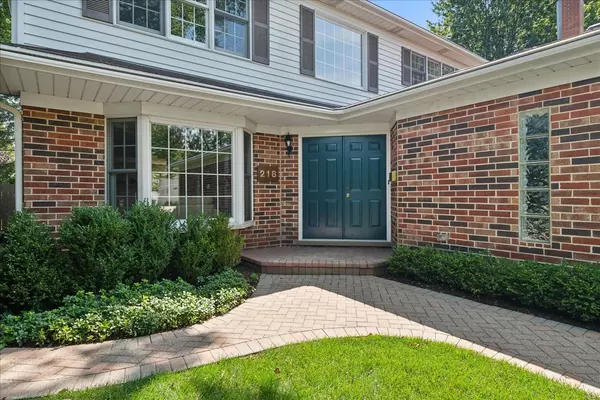$1,209,100
$1,195,000
1.2%For more information regarding the value of a property, please contact us for a free consultation.
218 Central Park AVE Wilmette, IL 60091
4 Beds
3.5 Baths
3,916 SqFt
Key Details
Sold Price $1,209,100
Property Type Single Family Home
Sub Type Detached Single
Listing Status Sold
Purchase Type For Sale
Square Footage 3,916 sqft
Price per Sqft $308
MLS Listing ID 12165497
Sold Date 11/22/24
Bedrooms 4
Full Baths 3
Half Baths 1
Year Built 1989
Annual Tax Amount $19,116
Tax Year 2023
Lot Dimensions 50X138
Property Description
218 Central Park checks all the boxes! Open floor plan, attached garage, roomy mudroom, 4 bedrooms, white kitchen, first floor office, finished basement all set in a walk to town location in the award-winning McKenzie School District. The gracious double doors open to a stunning 2 story entry flooded with natural light. The thoughtfully planned first floor includes a large living room with bay window and leads to the family room via an extra wide doorway to seamlessly flow into the family room with built in custom cabinetry and fireplace. This superior layout continues into the eat in kitchen with all new appliances, new quartz countertops and white cabinetry. A formal dining room, office with large closet, full bathroom and mud/laundry room finish out the expansive first floor. The second floor includes a luxe primary suite with two walk in closed and an updated bathroom with a shower, double sinks, and bathtub. Three roomy bedrooms share the hall bathroom. The lower-level space includes a spacious rec room, playroom, exercise room, handsome wet bar along with custom cabinets and plenty of storage. The attached two car garage, professionally landscaped yard are extra bonuses in this meticulously maintained home.
Location
State IL
County Cook
Area Wilmette
Rooms
Basement Full
Interior
Interior Features Vaulted/Cathedral Ceilings, Bar-Wet, Hardwood Floors, First Floor Bedroom, First Floor Laundry, First Floor Full Bath, Built-in Features, Walk-In Closet(s), Open Floorplan, Some Carpeting, Separate Dining Room
Heating Natural Gas
Cooling Central Air
Fireplaces Number 1
Equipment Central Vacuum, Security System, Sump Pump, Generator
Fireplace Y
Appliance Range, Dishwasher, Refrigerator, Washer, Dryer, Disposal, Stainless Steel Appliance(s)
Laundry Sink
Exterior
Exterior Feature Patio, Storms/Screens, Workshop
Garage Attached
Garage Spaces 2.0
Community Features Park, Pool, Tennis Court(s), Lake, Curbs, Sidewalks, Street Lights, Street Paved
Waterfront false
Roof Type Asphalt
Building
Sewer Public Sewer
Water Lake Michigan
New Construction false
Schools
Elementary Schools Mckenzie Elementary School
Middle Schools Wilmette Junior High School
High Schools New Trier Twp H.S. Northfield/Wi
School District 39 , 39, 203
Others
HOA Fee Include None
Ownership Fee Simple
Special Listing Condition List Broker Must Accompany
Read Less
Want to know what your home might be worth? Contact us for a FREE valuation!

Our team is ready to help you sell your home for the highest possible price ASAP

© 2024 Listings courtesy of MRED as distributed by MLS GRID. All Rights Reserved.
Bought with Matt Silver • Corcoran Urban Real Estate






