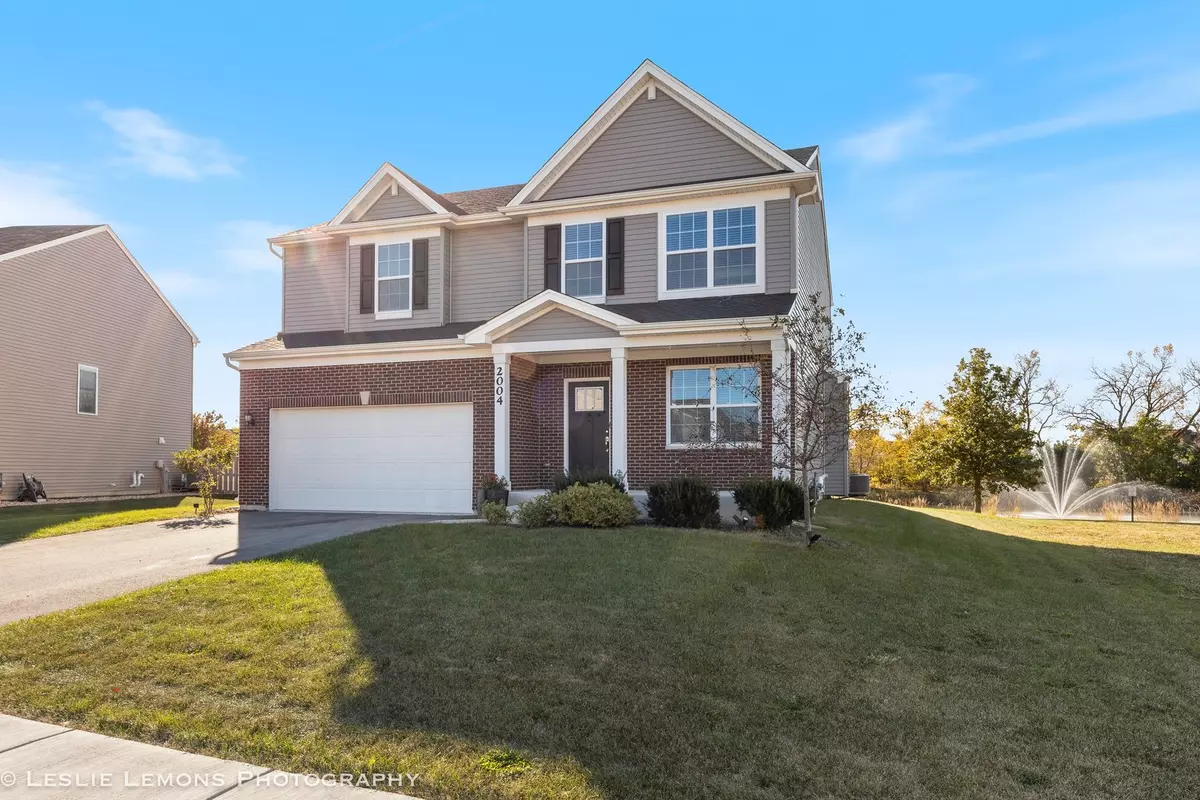$417,000
$420,000
0.7%For more information regarding the value of a property, please contact us for a free consultation.
2004 Providence WAY Joliet, IL 60431
4 Beds
2.5 Baths
2,200 SqFt
Key Details
Sold Price $417,000
Property Type Single Family Home
Sub Type Detached Single
Listing Status Sold
Purchase Type For Sale
Square Footage 2,200 sqft
Price per Sqft $189
Subdivision Greywall Club
MLS Listing ID 12196097
Sold Date 11/22/24
Bedrooms 4
Full Baths 2
Half Baths 1
HOA Fees $35/mo
Year Built 2021
Annual Tax Amount $7,981
Tax Year 2023
Lot Dimensions 126.08X90.02X65.45X120
Property Description
Exceptional, Modern home built in 2021. Outstanding, interior neighborhood location with spectacular back yard pond and natural landscape view. Beautiful home, like new construction. Wonderfully maintained. 10-year-(from date of sale)-structural warranty. Plainfield schools. Full Basement. Owner Upgrades include quartz kitchen and bath counter tops, Family room plank floors upgrade from carpet, Master bath double vanity and glass/tiled shower, gas custom stately fireplace with mantel, wrought iron inspired stair rail and spindles, Kitchen and Office lighting, Family room 4 LED recessed lighting, high-end washer and dryer, epoxy garage floor, and stamped concrete patio. Open floor plan and elevated ceilings. Grey & white neutral paint with a splash of color in the powder room and master bedroom. Stunning plank flooring, and white modern woodwork trim and paneled doors. Sleek Kitchen and bathroom cabinetry. Elegant dining area. Kitchen island for additional seating and countertop. Convenient pantry. All stainless-steel appliances. Office, media or living/dining room option. Spacious primary bedroom with a pop of color, ensuite bath and walk in closet. 2 alternate bedrooms have walk in closets. Carpets cleaned week of Oct. 15th. Subdivision clubhouse, pool, exercise facility and nearby park.
Location
State IL
County Kendall
Area Joliet
Rooms
Basement Full
Interior
Interior Features Second Floor Laundry, Walk-In Closet(s), Open Floorplan
Heating Natural Gas, Forced Air
Cooling Central Air
Fireplaces Number 1
Fireplaces Type Gas Log, Gas Starter
Fireplace Y
Appliance Range, Microwave, Dishwasher, Refrigerator, Washer, Dryer, Disposal, Stainless Steel Appliance(s)
Exterior
Exterior Feature Patio, Stamped Concrete Patio
Garage Attached
Garage Spaces 2.0
Community Features Clubhouse, Park, Pool, Lake, Curbs, Sidewalks, Street Paved
Waterfront true
Roof Type Asphalt
Building
Lot Description Landscaped, Pond(s), Water View
Sewer Public Sewer
Water Public
New Construction false
Schools
Elementary Schools Thomas Jefferson Elementary Scho
Middle Schools Aux Sable Middle School
High Schools Plainfield South High School
School District 202 , 202, 202
Others
HOA Fee Include None
Ownership Fee Simple w/ HO Assn.
Special Listing Condition None
Read Less
Want to know what your home might be worth? Contact us for a FREE valuation!

Our team is ready to help you sell your home for the highest possible price ASAP

© 2024 Listings courtesy of MRED as distributed by MLS GRID. All Rights Reserved.
Bought with Paul Sanchez • Realty Partner Networks






