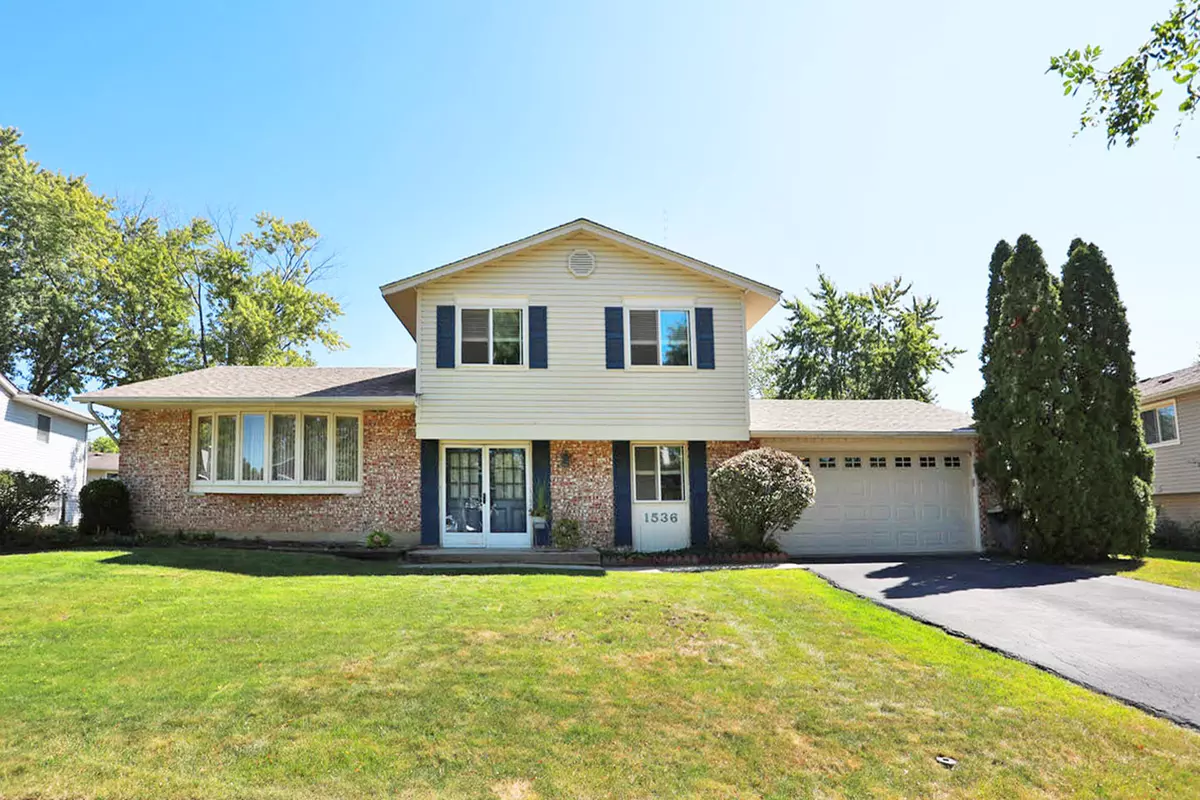$416,495
$435,000
4.3%For more information regarding the value of a property, please contact us for a free consultation.
1536 California ST Elk Grove Village, IL 60007
4 Beds
2.5 Baths
1,846 SqFt
Key Details
Sold Price $416,495
Property Type Single Family Home
Sub Type Detached Single
Listing Status Sold
Purchase Type For Sale
Square Footage 1,846 sqft
Price per Sqft $225
Subdivision Winston Grove
MLS Listing ID 12180109
Sold Date 11/13/24
Bedrooms 4
Full Baths 2
Half Baths 1
Year Built 1980
Annual Tax Amount $9,305
Tax Year 2023
Lot Dimensions 75X105X111X121
Property Description
WOW! What a Great Price for this spacious 4 Bedroom, 2.1 Bath Elm Model with Sub Basement! It might need a little updating but Check the Comps this is a Really Good Value! Split-level styling provides a comfortable open design perfect for formal & informal gatherings. Large welcoming Foyer opens to the 1st Floor Family Room and to the Spacious light filled Living & Dining areas. Beautifully updated Kitchen with Thomasville Maple Cabinetry, Quartz Counters, attractive tiled backsplash & Newer (2020-2021) Stainless Appliances. Comfortable Family Room with woodburning fireplace & Anderson Glass Door that opens out to a multi-level deck, pool and backyard-The 4th Bedroom located on the entry level could also double as a den, office, play area or whatever you choose-Nicely updated guest 1/2 bath conveniently located on the entry level-The upper level offers a Large Primary Bedroom with generous closet space and a private bath with shower. Generously sized 2nd & 3rd Bedrooms & a sparkling clean 2nd full bath with double sink vanity & bath tub. Finished Sub Basement with a large Rec Room, Utility/Laundry area & plenty of storage space. Other improvements: Roof, Siding & Garage Door Replaced 2017-Garage door opener 2022-Sump & Ejector Pumps 2021-Washer & Dryer 2020-Central Air 2018. Please exclude the refrigerator in the garage and the Valance in the Dining Room.
Location
State IL
County Cook
Area Elk Grove Village
Rooms
Basement Partial
Interior
Interior Features First Floor Bedroom
Heating Natural Gas, Forced Air
Cooling Central Air
Fireplaces Number 1
Fireplaces Type Wood Burning, Heatilator
Equipment Humidifier, CO Detectors, Sump Pump
Fireplace Y
Appliance Range, Microwave, Dishwasher, Refrigerator, Washer, Dryer, Disposal, Stainless Steel Appliance(s)
Laundry In Unit
Exterior
Exterior Feature Deck, Above Ground Pool
Garage Attached
Garage Spaces 2.0
Community Features Park, Curbs, Sidewalks, Street Lights, Street Paved
Waterfront false
Building
Sewer Public Sewer
Water Lake Michigan, Public
New Construction false
Schools
Elementary Schools Adolph Link Elementary School
Middle Schools Margaret Mead Junior High School
High Schools J B Conant High School
School District 54 , 54, 211
Others
HOA Fee Include None
Ownership Fee Simple
Special Listing Condition None
Read Less
Want to know what your home might be worth? Contact us for a FREE valuation!

Our team is ready to help you sell your home for the highest possible price ASAP

© 2024 Listings courtesy of MRED as distributed by MLS GRID. All Rights Reserved.
Bought with Carol Weiskirch • Baird & Warner






