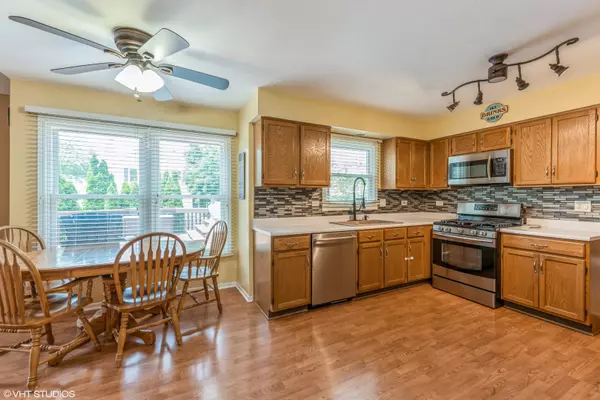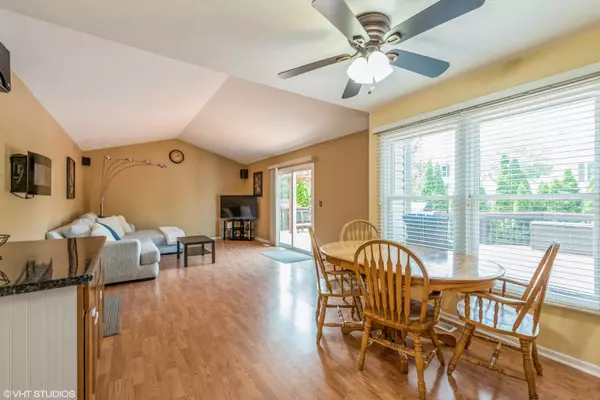$410,000
$409,900
For more information regarding the value of a property, please contact us for a free consultation.
660 Regal LN Algonquin, IL 60102
3 Beds
2.5 Baths
1,855 SqFt
Key Details
Sold Price $410,000
Property Type Single Family Home
Sub Type Detached Single
Listing Status Sold
Purchase Type For Sale
Square Footage 1,855 sqft
Price per Sqft $221
Subdivision High Hill Farms
MLS Listing ID 12123401
Sold Date 10/16/24
Style Traditional
Bedrooms 3
Full Baths 2
Half Baths 1
Year Built 1995
Annual Tax Amount $7,823
Tax Year 2023
Lot Dimensions 84 X 119 X 84 X 119
Property Description
Cozy, Charming & just a Perfect home in the High Hill Farms Subdivision! This move in ready home has 3 bedrooms, 2 and half baths & a full finished basement! Super spacious kitchen with gorgeous cabinetry, stainless steel appliances and NEW refrigerator! Beautiful wide plank vinyl flooring in living/dining room and gorgeous vinyl floors through rest of main floor! 3 nice size bedrooms upstairs with large bathroom - double sinks and ceramic tile! Home has a full finished basement with another bedroom and remodeled bathroom! NEW Washer & Dryer, NEW Water Heater, New Water Softener, Newer windows & slider, Newer furnace, Newer Carpet. and a sump pump with back up system already in place! You will love the backyard which features an awesome pergola, large deck, fully fenced yard and a bonus a new above ground heated swimming pool!!!! Home is conveniently located to local shopping, restaurants and easy access to interstate! Jacobs High School District 300! Come see this wonderful home before its gone!
Location
State IL
County Mchenry
Area Algonquin
Rooms
Basement Full
Interior
Interior Features Vaulted/Cathedral Ceilings, Wood Laminate Floors, First Floor Laundry
Heating Natural Gas, Forced Air
Cooling Central Air
Fireplace N
Appliance Range, Microwave, Dishwasher, Refrigerator, Washer, Dryer, Disposal
Exterior
Exterior Feature Deck, Porch, Above Ground Pool, Storms/Screens
Garage Attached
Garage Spaces 2.0
Community Features Park, Curbs, Sidewalks, Street Lights, Street Paved
Waterfront false
Roof Type Asphalt
Building
Lot Description Fenced Yard, Landscaped
Sewer Public Sewer
Water Public
New Construction false
Schools
Elementary Schools Neubert Elementary School
Middle Schools Westfield Community School
High Schools H D Jacobs High School
School District 300 , 300, 300
Others
HOA Fee Include None
Ownership Fee Simple
Special Listing Condition None
Read Less
Want to know what your home might be worth? Contact us for a FREE valuation!

Our team is ready to help you sell your home for the highest possible price ASAP

© 2024 Listings courtesy of MRED as distributed by MLS GRID. All Rights Reserved.
Bought with Traci Naumovski • Baird & Warner






