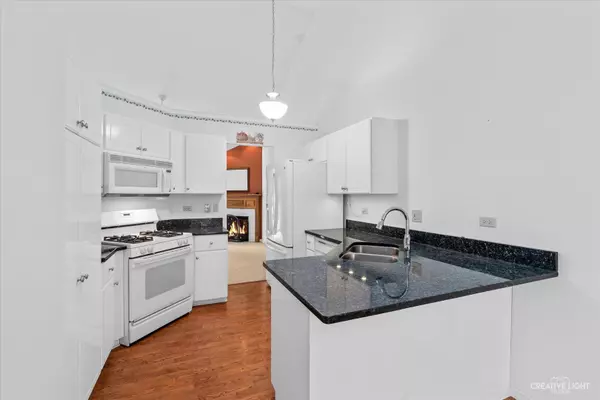$267,000
$269,000
0.7%For more information regarding the value of a property, please contact us for a free consultation.
2714 Lake Side CIR Joliet, IL 60431
2 Beds
2 Baths
1,235 SqFt
Key Details
Sold Price $267,000
Property Type Single Family Home
Sub Type 1/2 Duplex,Townhouse-Ranch
Listing Status Sold
Purchase Type For Sale
Square Footage 1,235 sqft
Price per Sqft $216
Subdivision Townhomes On The Lake
MLS Listing ID 12125251
Sold Date 09/13/24
Bedrooms 2
Full Baths 2
HOA Fees $240/mo
Rental Info No
Year Built 1996
Annual Tax Amount $3,985
Tax Year 2023
Property Description
Welcome to the highly coveted Townhomes on the Lake subdivision. With convenient access to I55 and shopping and dining, the location is prime! One floor living at it's finest! The kitchen boasts white cabinets, granite counters, abundant storage space and wood floors. The great room is anchored by a fireplace and sundrenched views of the backyard. Two generous sized bedrooms offer ample closets with the primary featuring it's own bath. The unfinished basement offers awesome storage and can be finished for additional living space. Make an appointment today before this beauty is gone!
Location
State IL
County Will
Area Joliet
Rooms
Basement Partial
Interior
Interior Features Vaulted/Cathedral Ceilings, Hardwood Floors, First Floor Bedroom, First Floor Laundry, First Floor Full Bath
Heating Natural Gas, Forced Air
Cooling Central Air
Fireplaces Number 1
Fireplaces Type Gas Log, Gas Starter
Equipment CO Detectors, Ceiling Fan(s), Sump Pump
Fireplace Y
Appliance Range, Microwave, Dishwasher, Refrigerator, Washer, Dryer, Disposal
Laundry Laundry Closet
Exterior
Exterior Feature Patio
Garage Attached
Garage Spaces 2.0
Waterfront false
Roof Type Asphalt
Building
Story 1
Sewer Public Sewer
Water Public
New Construction false
Schools
Elementary Schools Grand Prairie Elementary School
Middle Schools Timber Ridge Middle School
High Schools Plainfield Central High School
School District 202 , 202, 202
Others
HOA Fee Include Insurance,Exterior Maintenance,Lawn Care,Snow Removal
Ownership Fee Simple w/ HO Assn.
Special Listing Condition None
Pets Description Cats OK, Dogs OK
Read Less
Want to know what your home might be worth? Contact us for a FREE valuation!

Our team is ready to help you sell your home for the highest possible price ASAP

© 2024 Listings courtesy of MRED as distributed by MLS GRID. All Rights Reserved.
Bought with Crystal Chavez • Premiere Realty Group Inc






