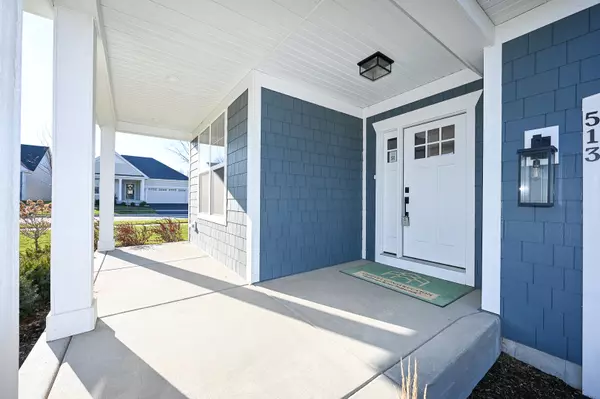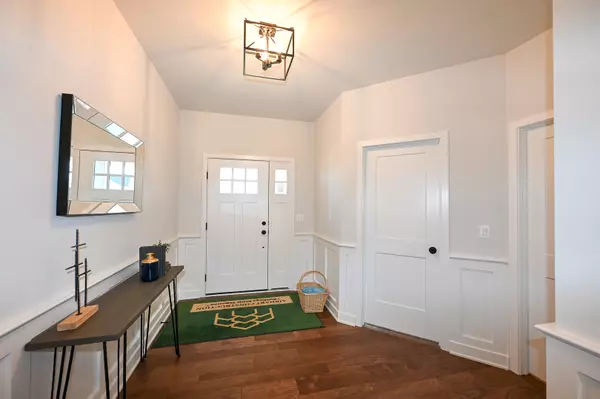$635,000
$649,000
2.2%For more information regarding the value of a property, please contact us for a free consultation.
513 Robyn LN St. Charles, IL 60174
3 Beds
2 Baths
1,901 SqFt
Key Details
Sold Price $635,000
Property Type Single Family Home
Sub Type Detached Single
Listing Status Sold
Purchase Type For Sale
Square Footage 1,901 sqft
Price per Sqft $334
Subdivision Munhall Glen
MLS Listing ID 11799148
Sold Date 04/10/24
Style Ranch
Bedrooms 3
Full Baths 2
HOA Fees $175/mo
Year Built 2023
Tax Year 2022
Lot Dimensions 62 X 118 X 68 X 129
Property Description
New modern traditional ranch by long time local builder. This custom Oakfield ranch plan features the French Country elevation with a spacious front porch, modern amenities, and a full look-out basement. Too many amenities to list including James Hardie siding for low maintenance, modern trim with designer details, Heat & Glo gas fireplace, tall windows, custom cabinetry with 42" uppers, a long island with eating bar, Desert Silver quartz countertops, KitchenAid appliances, French door refrigerator, designer hood over slide in range, extra cabinets in breakfast, tile backsplash, custom tile shower with obscure glass window and bench, main floor laundry room, architectural grade shingles, Tyvec drainage wrap, Nu-wool insulation, Pella low-e windows, energy seal, energy rated, 96% high efficiency Lennox furnace and ac with 5" Merv 11 filter, deck, full sod, deluxe landscaping and more. The Munhall Glen HOA shovels the snow from driveways & sidewalks and mows the grass.
Location
State IL
County Kane
Area Campton Hills / St. Charles
Rooms
Basement Full, English
Interior
Interior Features Hardwood Floors, First Floor Bedroom, First Floor Laundry, First Floor Full Bath, Walk-In Closet(s), Ceiling - 9 Foot, Open Floorplan, Special Millwork
Heating Natural Gas, Forced Air
Cooling Central Air, High Efficiency (SEER 14+)
Fireplaces Number 1
Fireplaces Type Gas Log, Heatilator
Equipment Humidifier, CO Detectors, Sump Pump, Air Purifier, Radon Mitigation System
Fireplace Y
Appliance Range, Microwave, Dishwasher, Refrigerator, Disposal, Stainless Steel Appliance(s), Range Hood
Laundry Gas Dryer Hookup
Exterior
Exterior Feature Deck
Garage Attached
Garage Spaces 2.0
Community Features Curbs, Sidewalks, Street Lights, Street Paved, Other
Roof Type Asphalt
Building
Lot Description Landscaped
Sewer Public Sewer
Water Public
New Construction true
Schools
High Schools St Charles East High School
School District 303 , 303, 303
Others
HOA Fee Include Lawn Care,Snow Removal,Other
Ownership Fee Simple w/ HO Assn.
Special Listing Condition Home Warranty
Read Less
Want to know what your home might be worth? Contact us for a FREE valuation!

Our team is ready to help you sell your home for the highest possible price ASAP

© 2024 Listings courtesy of MRED as distributed by MLS GRID. All Rights Reserved.
Bought with Eric Logan • Realty Executives Premiere






