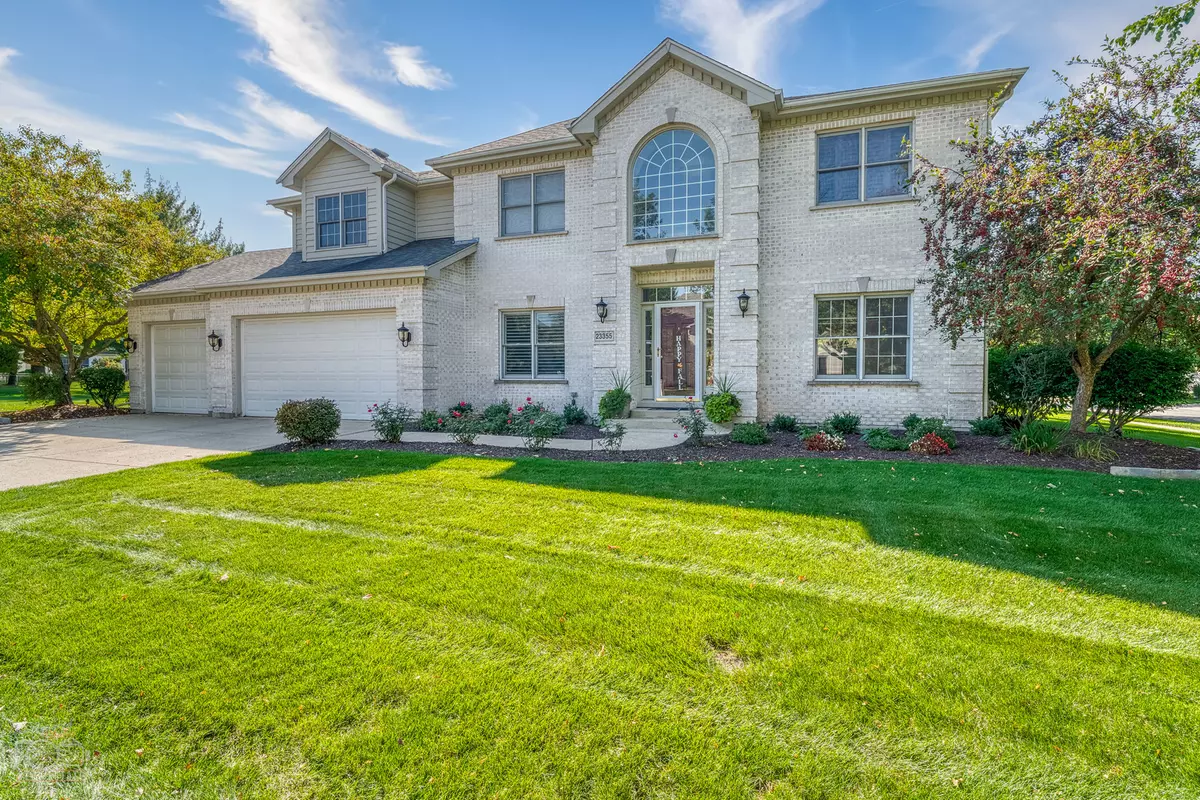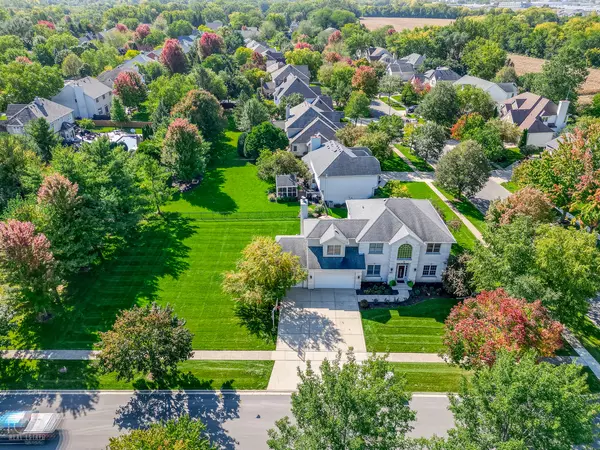$575,000
$585,000
1.7%For more information regarding the value of a property, please contact us for a free consultation.
23355 Allen Robert DR Plainfield, IL 60544
5 Beds
3.5 Baths
3,300 SqFt
Key Details
Sold Price $575,000
Property Type Single Family Home
Sub Type Detached Single
Listing Status Sold
Purchase Type For Sale
Square Footage 3,300 sqft
Price per Sqft $174
Subdivision River Ridge
MLS Listing ID 11939180
Sold Date 01/29/24
Style Traditional
Bedrooms 5
Full Baths 3
Half Baths 1
HOA Fees $17/ann
Year Built 1998
Annual Tax Amount $11,120
Tax Year 2022
Lot Size 0.360 Acres
Lot Dimensions 170 X 90 X 170 X 95
Property Description
North of downtown with Plainfield East HS. 3300 square feet above grade, plus this 5 bedroom home offers a full & finished basement for even more living space. Fabulously appointed with inlaid hardwood flooring, 9ft and vaulted 1st floor ceilings, skylights, transom windows & door ways, custom hardwood staircase, 1st floor laundry rm off 3 car garage, sun drenched family rm w/fireplace and a main floor french door entry into a den/study. The kitchen offers white cabinetry, granite countertops/island & stainless steel appliances. The 4 spacious 2nd floor bedrooms include a luxurious primary suite w/new soaker tub & dual vanity + tiled walk-in shower! Superbly finished basement w/full bath, 5th bedroom & 11 linear foot wet bar! Many new updates including a complete tear off and architectural shingle & gutter replacement(November of 2023), brand new hot water heater and radon mitigation system installation. Private 1/3 acre manicured yard w/entertaining space & irrigation system. The home and property are protected with a security system, too!
Location
State IL
County Will
Area Plainfield
Rooms
Basement Full
Interior
Interior Features Vaulted/Cathedral Ceilings, Skylight(s), Bar-Wet, Hardwood Floors, First Floor Laundry, Built-in Features, Walk-In Closet(s), Ceilings - 9 Foot, Separate Dining Room, Pantry
Heating Natural Gas, Forced Air
Cooling Central Air
Fireplaces Number 1
Fireplaces Type Wood Burning, Attached Fireplace Doors/Screen, Gas Starter
Equipment Humidifier, Central Vacuum, Security System, Ceiling Fan(s), Sump Pump, Sprinkler-Lawn
Fireplace Y
Appliance Range, Microwave, Dishwasher, Refrigerator, Washer, Dryer, Disposal, Stainless Steel Appliance(s)
Laundry Gas Dryer Hookup, In Unit, Sink
Exterior
Exterior Feature Deck
Garage Attached
Garage Spaces 3.5
Community Features Park, Curbs, Sidewalks, Street Lights, Street Paved
Waterfront false
Roof Type Asphalt
Building
Lot Description Corner Lot, Mature Trees, Level, Sidewalks
Sewer Public Sewer
Water Public
New Construction false
Schools
Elementary Schools Liberty Elementary School
Middle Schools John F Kennedy Middle School
High Schools Plainfield East High School
School District 202 , 202, 202
Others
HOA Fee Include Insurance
Ownership Fee Simple w/ HO Assn.
Special Listing Condition None
Read Less
Want to know what your home might be worth? Contact us for a FREE valuation!

Our team is ready to help you sell your home for the highest possible price ASAP

© 2024 Listings courtesy of MRED as distributed by MLS GRID. All Rights Reserved.
Bought with Cheryl Voltz • Redfin Corporation






