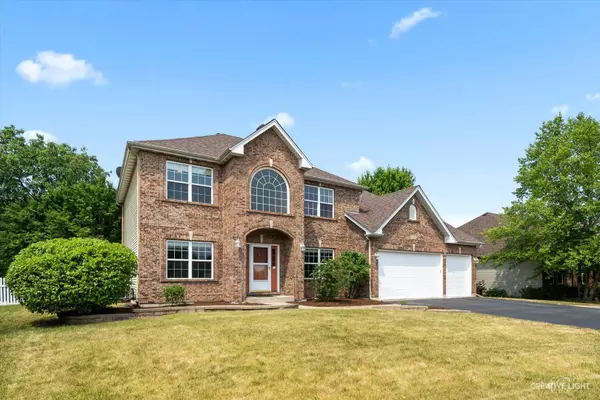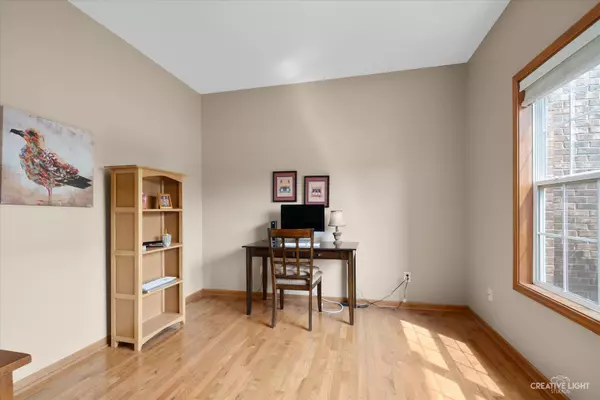$432,500
$440,000
1.7%For more information regarding the value of a property, please contact us for a free consultation.
575 Kelly AVE Yorkville, IL 60560
4 Beds
2.5 Baths
2,734 SqFt
Key Details
Sold Price $432,500
Property Type Single Family Home
Sub Type Detached Single
Listing Status Sold
Purchase Type For Sale
Square Footage 2,734 sqft
Price per Sqft $158
Subdivision Rivers Edge
MLS Listing ID 11838315
Sold Date 09/26/23
Style Traditional
Bedrooms 4
Full Baths 2
Half Baths 1
HOA Fees $25/ann
Year Built 2003
Annual Tax Amount $10,667
Tax Year 2022
Lot Size 0.300 Acres
Lot Dimensions 13047
Property Description
Welcome to Kelly Avenue in Rivers Edge of Yorkville. This beautiful traditional home backs up to Hoover Forest Preserve which offers 400 acres and 5.5 miles of trails to enjoy. Inside you will find a bright kitchen with SS appliances, kitchen island, 42" cabinets and a eat in kitchen leading into the extra large family room with a gas fireplace. The separate formal dining room is a perfect size for entertaining dinner parties. This 2,648 sq ft home offer 4 bedrooms, 2.5 bathrooms, office, formal living room and a 2 story foyer. Hardwood floors throughout the first floor. The master bedroom and bathroom is a suite of its own with vaulted ceilings, double sink, jacuzzi tub, separate shower with a bench, large linen closet and an oversized walk in closet. Full unfinished deep pour basement with rough in plumbing is just waiting for you final touches. Rice Park is just around the corner. Welcome home to Rivers Edge in Yorkville, you won't be disappointed.
Location
State IL
County Kendall
Area Yorkville / Bristol
Rooms
Basement Full
Interior
Interior Features Vaulted/Cathedral Ceilings, Hardwood Floors, First Floor Laundry, Walk-In Closet(s), Some Carpeting, Drapes/Blinds, Separate Dining Room, Pantry
Heating Natural Gas, Forced Air
Cooling Central Air
Fireplaces Number 1
Fireplaces Type Gas Log
Fireplace Y
Appliance Range, Microwave, Dishwasher, Refrigerator, Washer, Dryer, Disposal, Stainless Steel Appliance(s), Water Softener Owned
Laundry Gas Dryer Hookup, Sink
Exterior
Exterior Feature Patio
Garage Attached
Garage Spaces 3.0
Community Features Park, Curbs, Sidewalks, Street Lights, Street Paved
Waterfront false
Roof Type Asphalt
Building
Lot Description Forest Preserve Adjacent, Landscaped, Mature Trees
Sewer Public Sewer
Water Public
New Construction false
Schools
School District 115 , 115, 115
Others
HOA Fee Include None
Ownership Fee Simple w/ HO Assn.
Special Listing Condition None
Read Less
Want to know what your home might be worth? Contact us for a FREE valuation!

Our team is ready to help you sell your home for the highest possible price ASAP

© 2024 Listings courtesy of MRED as distributed by MLS GRID. All Rights Reserved.
Bought with Cindy Heckelsberg • Coldwell Banker Real Estate Group






