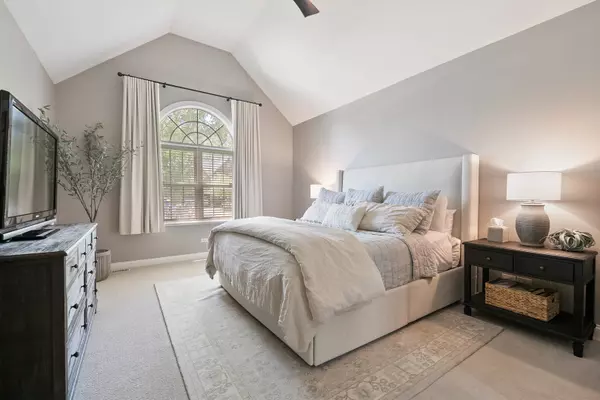$710,000
$710,000
For more information regarding the value of a property, please contact us for a free consultation.
1041 Deer Glen CT Glen Ellyn, IL 60137
4 Beds
3 Baths
3,904 SqFt
Key Details
Sold Price $710,000
Property Type Single Family Home
Sub Type Detached Single
Listing Status Sold
Purchase Type For Sale
Square Footage 3,904 sqft
Price per Sqft $181
Subdivision Deer Glen Estates
MLS Listing ID 11834364
Sold Date 09/15/23
Style Farmhouse, Ranch
Bedrooms 4
Full Baths 3
HOA Fees $25/ann
Year Built 2006
Annual Tax Amount $12,145
Tax Year 2021
Lot Dimensions 70 X 132
Property Description
You won't want to miss this spacious 4-Bedroom, 3-Bathroom ranch home located on a quiet cul-de-sac street. This beautiful home is move in ready! You are welcomed by an abundance of natural light throughout the home. The family room and kitchen share an open floor plan layout, with windows and doors overlooking the lovely backyard. The kitchen features granite countertops, island and stainless steel appliances. The family room boasts a vaulted ceiling and gas fireplace. All three bedrooms on the first floor have been recently updated with new carpeting, new paint and new custom closets installed by Closet Works (2022). The Master bathroom was also recently remodeled with two custom vanities, gorgeous electric mirrors and a rain shower (2022). The lower level is a haven for entertainment and leisure with its full bar, rec room/game area, full bath, storage and an additional bedroom/office. You can also enjoy your summers on the deck overlooking the professionally landscaped fenced yard with a Rainbow play set. This location also is great with restaurants & shopping nearby, easy access to Route 64 and 355 and ample recreational opportunities which include Ackerman Sports & Fitness Center, Forest Preserves and the Great Western Trail. The highly rated schools nearby include Forest Glen Elementary, Hadley Junior High and Glenbard West High School. Welcome Home!
Location
State IL
County Du Page
Area Glen Ellyn
Rooms
Basement Full, English
Interior
Interior Features Vaulted/Cathedral Ceilings
Heating Forced Air
Cooling Central Air
Fireplaces Number 1
Equipment Ceiling Fan(s)
Fireplace Y
Appliance Range, Microwave, Dishwasher, Refrigerator, Washer, Dryer, Disposal, Stainless Steel Appliance(s)
Exterior
Exterior Feature Deck
Parking Features Attached
Garage Spaces 2.0
Community Features Park, Street Paved
Roof Type Asphalt
Building
Lot Description Cul-De-Sac, Fenced Yard, Sidewalks
Sewer Public Sewer
Water Public
New Construction false
Schools
Elementary Schools Forest Glen Elementary School
Middle Schools Hadley Junior High School
High Schools Glenbard West High School
School District 41 , 41, 87
Others
HOA Fee Include Insurance, Other
Ownership Fee Simple
Special Listing Condition None
Read Less
Want to know what your home might be worth? Contact us for a FREE valuation!

Our team is ready to help you sell your home for the highest possible price ASAP

© 2025 Listings courtesy of MRED as distributed by MLS GRID. All Rights Reserved.
Bought with David Gust • Century 21 Gust Realty





