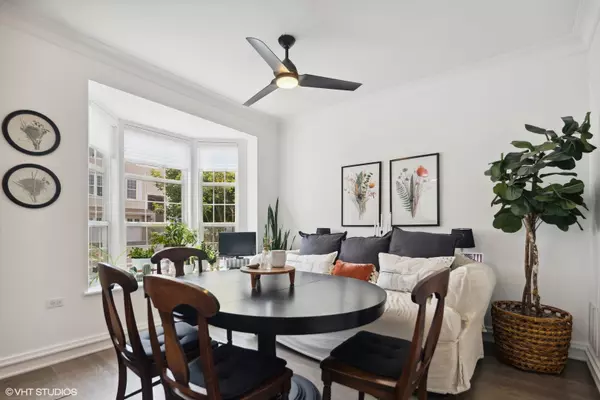$404,000
$404,000
For more information regarding the value of a property, please contact us for a free consultation.
615 Belmont LN Carol Stream, IL 60188
3 Beds
2.5 Baths
1,600 SqFt
Key Details
Sold Price $404,000
Property Type Townhouse
Sub Type Townhouse-2 Story
Listing Status Sold
Purchase Type For Sale
Square Footage 1,600 sqft
Price per Sqft $252
Subdivision Forest Glen
MLS Listing ID 11823369
Sold Date 08/21/23
Bedrooms 3
Full Baths 2
Half Baths 1
HOA Fees $365/mo
Year Built 2003
Annual Tax Amount $5,537
Tax Year 2022
Lot Dimensions 51X39X51X39
Property Description
Fabulous opportunity to be in the sought after Forest Glen adult community (residents must be 55+ and adult children over age of 18) in a spectacularly on-trend/renovated 3 bedroom, 2.1 bath two-story unit with finished basement, private patio and 2 car garage. With over 2000 square feet of finished space, this townhouse is worthy of an HGTV magazine shoot! Upon entering, you will be wowed by the updates and finishes in this open concept floor plan which includes a stunning all new kitchen, recessed lighting, gray stained hardwood, ship lap accent walls, new crown & base on first floor, fully updated 1st floor laundry & freshly painted. The full list of updates is included in the additional information and is extensive!! The second floor features the primary suite bedroom as well as 2 additional spacious bedrooms and a full bath. The partially finished basement provides a family room area, office as well as a storage/workroom. In addition, the roof, gutters, downspouts, driveway resurface and exterior repainting was completed 2020-2023. You can't beat this location which is close to grocery stores, downtown shopping & Metra train stations in Wheaton & Glen Ellyn as well as major thoroughfares and expressways. The Forest Glen subdivision offers a peaceful setting with ponds, walking paths and a community gazebo. This is maintenance free living at its best!!
Location
State IL
County Du Page
Area Carol Stream
Rooms
Basement Full
Interior
Interior Features Hardwood Floors, First Floor Laundry, Storage, Walk-In Closet(s)
Heating Natural Gas, Forced Air
Cooling Central Air
Equipment Humidifier, CO Detectors, Ceiling Fan(s), Sump Pump
Fireplace N
Appliance Range, Microwave, Dishwasher, Refrigerator, Washer, Dryer
Laundry Gas Dryer Hookup, In Unit, Sink
Exterior
Exterior Feature Patio
Parking Features Attached
Garage Spaces 2.0
Roof Type Asphalt
Building
Lot Description Landscaped
Story 2
Sewer Public Sewer
Water Lake Michigan
New Construction false
Schools
Elementary Schools Pleasant Hill Elementary School
Middle Schools Franklin Middle School
High Schools Wheaton North High School
School District 200 , 200, 200
Others
HOA Fee Include Insurance, Exterior Maintenance, Lawn Care, Snow Removal
Ownership Fee Simple w/ HO Assn.
Special Listing Condition None
Pets Allowed Cats OK, Dogs OK, Number Limit, Size Limit
Read Less
Want to know what your home might be worth? Contact us for a FREE valuation!

Our team is ready to help you sell your home for the highest possible price ASAP

© 2025 Listings courtesy of MRED as distributed by MLS GRID. All Rights Reserved.
Bought with Joanne McInerney • Platinum Partners Realtors





