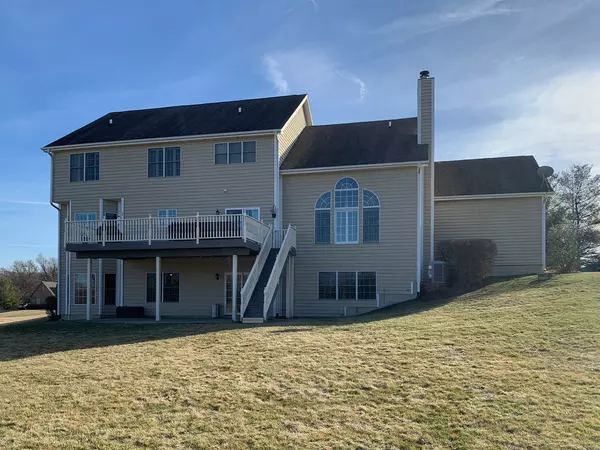$625,000
$625,000
For more information regarding the value of a property, please contact us for a free consultation.
1120 Lorden CT Cary, IL 60013
4 Beds
2.5 Baths
3,558 SqFt
Key Details
Sold Price $625,000
Property Type Single Family Home
Sub Type Detached Single
Listing Status Sold
Purchase Type For Sale
Square Footage 3,558 sqft
Price per Sqft $175
Subdivision Kingsbridge
MLS Listing ID 11729428
Sold Date 03/29/23
Bedrooms 4
Full Baths 2
Half Baths 1
HOA Fees $20/ann
Year Built 2006
Annual Tax Amount $14,489
Tax Year 2021
Lot Size 1.440 Acres
Lot Dimensions 155X188X259X238
Property Description
Elegance is here for you! This beautiful and well-appointed home located in the Kingsbridge subdivision, sits on 1.4 acres that backs up to a wooded lot and is close to the Fel-Pro Conservation Area. This home features large rooms with 9' ceilings on the first floor and hardwood floors throughout. The kitchen has ample storage, a large island and stainless steel appliances. The living room and dining room are both spacious and offer views to the side and back yard. The family room has a vaulted ceiling and a fireplace. Three of the bedrooms on the second floor share a recently remodeled bathroom with double sinks and a tub/shower combination. The second floor primary suite boasts a vaulted ceiling, huge walk-in closet and remodeled en suite bathroom that features a soaking tub, large walk-in shower and double sinks. There is also a large finished bonus room over the garage. The basement of the home is unfinished and awaiting your imagination. It features doors to a patio under the first floor deck and plenty of large windows for natural light.
Location
State IL
County Mc Henry
Area Cary / Oakwood Hills / Trout Valley
Rooms
Basement Full, Walkout
Interior
Interior Features Vaulted/Cathedral Ceilings, Hardwood Floors, Built-in Features, Walk-In Closet(s), Ceilings - 9 Foot
Heating Natural Gas
Cooling Central Air
Fireplaces Number 1
Fireplaces Type Wood Burning, Gas Log, Gas Starter
Equipment Humidifier, Water-Softener Owned, TV-Cable, CO Detectors, Ceiling Fan(s), Sump Pump, Radon Mitigation System, Water Heater-Gas
Fireplace Y
Appliance Double Oven, Microwave, Dishwasher, Refrigerator, Washer, Dryer, Disposal, Stainless Steel Appliance(s), Gas Cooktop, Wall Oven
Laundry Gas Dryer Hookup, Sink
Exterior
Exterior Feature Deck, Patio, Storms/Screens, Fire Pit
Parking Features Attached
Garage Spaces 3.0
Community Features Tennis Court(s), Street Paved
Roof Type Asphalt
Building
Lot Description Landscaped, Park Adjacent, Backs to Trees/Woods, Views, Sloped
Sewer Septic-Private
Water Private Well
New Construction false
Schools
Elementary Schools Deer Path Elementary School
Middle Schools Cary Junior High School
High Schools Cary-Grove Community High School
School District 26 , 26, 155
Others
HOA Fee Include None
Ownership Fee Simple
Special Listing Condition None
Read Less
Want to know what your home might be worth? Contact us for a FREE valuation!

Our team is ready to help you sell your home for the highest possible price ASAP

© 2024 Listings courtesy of MRED as distributed by MLS GRID. All Rights Reserved.
Bought with Mary Lou LeBoeuf • @properties Christie's International Real Estate






