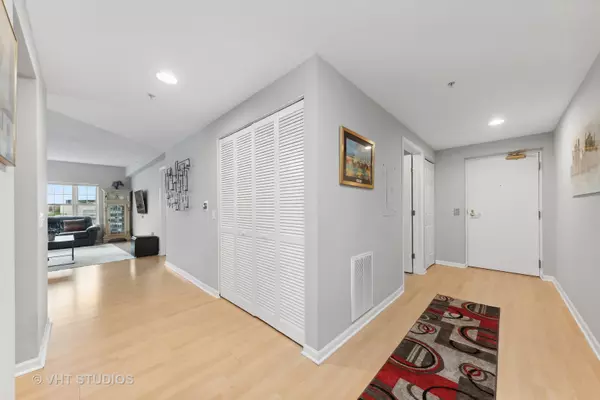$455,000
$469,900
3.2%For more information regarding the value of a property, please contact us for a free consultation.
200 N Addison AVE #501 Elmhurst, IL 60126
2 Beds
2 Baths
1,260 SqFt
Key Details
Sold Price $455,000
Property Type Condo
Sub Type Condo
Listing Status Sold
Purchase Type For Sale
Square Footage 1,260 sqft
Price per Sqft $361
Subdivision Market Square
MLS Listing ID 11462421
Sold Date 09/16/22
Bedrooms 2
Full Baths 2
HOA Fees $465/mo
Year Built 1999
Annual Tax Amount $6,873
Tax Year 2021
Lot Dimensions 78 X 312
Property Description
Come Fall In Love with this Amazing Move In Ready, 2 Bedroom, 2 Bathroom Condo with an Incredible View of Prestigious Elmhurst. This home offers THREE INTERIOR DEEDED PARKING SPACES. Totally Updated with Engineered Hardwood Floors throughout the Main Living area. High Quality Carpeting in both bedrooms. Awesome Eat In Kitchen with 42" Cabinets, Granite Countertops, Stainless Steel Appliances and Tons of counter space w/Additional Seating at your Oversized Breakfast Bar! Sliders to your outside deck allow for seating/table space. Enjoy your Summer Nights from the 5th Floor overlooking the downtown. Updated Main Suite offers plenty of Closet Space, New Fixtures, Lighting & Dual Vanities. Generous 2nd Bedroom with plenty of room for office space if needed. 2nd Full updated bath with Walk In Shower. Corner Unit with Tons of Windows make this home Light/Bright throughout. Fantastic Location, Walk to Restaurants, Shops, Entertainment, Schools, Train and only Minutes to Expressway access. Make this fabulous Condo your New Home!
Location
State IL
County Du Page
Area Elmhurst
Rooms
Basement None
Interior
Heating Natural Gas, Forced Air
Cooling Central Air
Fireplace N
Appliance Range, Microwave, Dishwasher, Refrigerator, Washer, Dryer, Disposal, Stainless Steel Appliance(s)
Exterior
Exterior Feature Balcony
Garage Attached
Garage Spaces 3.0
Amenities Available Elevator(s), Storage
Building
Story 5
Sewer Public Sewer
Water Public
New Construction false
Schools
Elementary Schools Hawthorne Elementary School
Middle Schools Sandburg Middle School
High Schools York Community High School
School District 205 , 205, 205
Others
HOA Fee Include Heat, Water, Gas, Scavenger
Ownership Fee Simple
Special Listing Condition None
Pets Description Cats OK, Dogs OK, Number Limit, Size Limit
Read Less
Want to know what your home might be worth? Contact us for a FREE valuation!

Our team is ready to help you sell your home for the highest possible price ASAP

© 2024 Listings courtesy of MRED as distributed by MLS GRID. All Rights Reserved.
Bought with Afrouz Kameli • Baird & Warner






