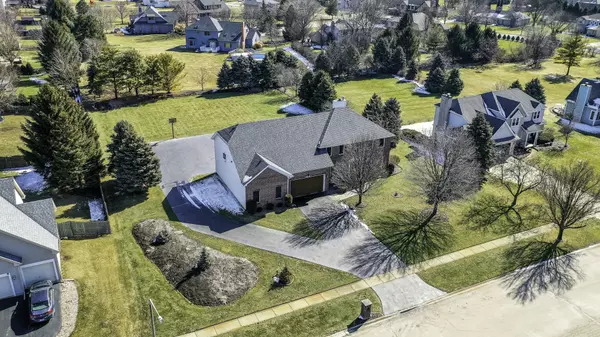$535,000
$549,900
2.7%For more information regarding the value of a property, please contact us for a free consultation.
13037 Cathy LN Plainfield, IL 60585
4 Beds
2.5 Baths
2,291 SqFt
Key Details
Sold Price $535,000
Property Type Single Family Home
Sub Type Detached Single
Listing Status Sold
Purchase Type For Sale
Square Footage 2,291 sqft
Price per Sqft $233
Subdivision Graver Country Estates
MLS Listing ID 11336202
Sold Date 05/26/22
Style Traditional
Bedrooms 4
Full Baths 2
Half Baths 1
Year Built 1993
Annual Tax Amount $7,953
Tax Year 2020
Lot Size 0.800 Acres
Lot Dimensions 232 X 138
Property Description
Superior curb appeal welcomes you to this 4 Bedroom, 2.5 Bath traditional two story, on approximately a .80 acre, boasting energy efficiency due to its brick and steel sided exterior, 5 year new tear off roof, R50 attic insulation and newer windows...Anderson on full backside of home in 2018 & balance are Marvin replaced in 2010. The Heated garage is quite deceiving with its standard 2 car door in the front and then a huge industrial overhead door in back which is large enough to fit a semi or fulfill a car enthusiast's dream! There is also a driveway/pad in back with a basketball hoop. Car lift in garage is available separately for $5500. When you enter through the front door with leaded glass sidelights, you'll discover that the home's interior has been meticulously maintained and reveals a spacious flowing floor plan, hardwood and carpeted floors, attractive oak staircase with open spindles, beautiful ceiling detailing in the formal Dining Room, wide bay window with window storage seat & large brick fireplace with hearth & oak mantel in Family Room plus a recently renovated Kitchen (2017) with ample cabinets with crown molding & one glass front, granite countertops and center island, stone tile backsplashes, refinished hardwood floors and casual dining area. Adjacent bay wall has center door and two flanking windows All appliances remain including new (2021) stainless refrigerator and stainless gas range with center griddle. Spacious Master Suite has large walk in closet and Ensuite Bath with double granite vanity, deep tub and stand alone shower. For gathering time, working out and entertaining, you'll appreciate the full finished basement which includes a generous Laundry Room (Maytag W & D stay). Full upper level Bath and main floor Powder Room were updated in 2018. New Furnace in 2015. New Water Softener in 2014. Several security cameras around the home's exterior will remain. Beautiful front and rear yards have in lawn sprinkler system. Once you explore all the benefits of this move in ready home, you'll absolutely want to make it your own!
Location
State IL
County Will
Area Plainfield
Rooms
Basement Full
Interior
Heating Natural Gas, Forced Air
Cooling Central Air
Fireplaces Number 1
Equipment Water-Softener Owned, Ceiling Fan(s), Sump Pump
Fireplace Y
Appliance Double Oven, Dishwasher, Refrigerator, Washer
Exterior
Exterior Feature Patio, Porch, Storms/Screens
Garage Attached
Garage Spaces 6.0
Community Features Curbs, Sidewalks, Street Lights, Street Paved
Waterfront false
Roof Type Asphalt
Building
Sewer Septic-Private
Water Private Well
New Construction false
Schools
Elementary Schools Liberty Elementary School
Middle Schools John F Kennedy Middle School
High Schools Plainfield East High School
School District 202 , 202, 202
Others
HOA Fee Include None
Ownership Fee Simple
Special Listing Condition None
Read Less
Want to know what your home might be worth? Contact us for a FREE valuation!

Our team is ready to help you sell your home for the highest possible price ASAP

© 2024 Listings courtesy of MRED as distributed by MLS GRID. All Rights Reserved.
Bought with Leah Renaldi • john greene, Realtor






