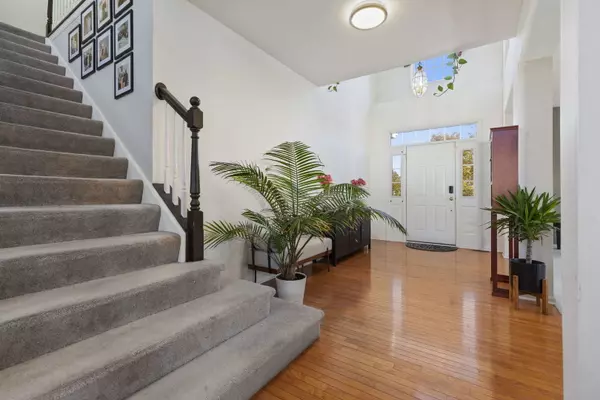
9 Lake Plumleigh CT Algonquin, IL 60102
4 Beds
2.5 Baths
2,768 SqFt
UPDATED:
Key Details
Property Type Other Rentals
Sub Type Residential Lease
Listing Status Active
Purchase Type For Rent
Square Footage 2,768 sqft
Subdivision Algonquin Lakes
MLS Listing ID 12507414
Bedrooms 4
Full Baths 2
Half Baths 1
Year Built 2001
Available Date 2026-01-01
Lot Dimensions 48 X 120 X 99 X 38 X 120
Property Sub-Type Residential Lease
Property Description
Location
State IL
County Kane
Area Algonquin
Rooms
Basement Partially Finished, Full
Interior
Interior Features Cathedral Ceiling(s), Open Floorplan
Heating Natural Gas, Forced Air
Cooling Central Air
Flooring Hardwood
Fireplaces Number 1
Fireplaces Type Gas Log
Equipment Water-Softener Owned, TV-Dish, CO Detectors, Ceiling Fan(s), Sump Pump, Radon Mitigation System
Fireplace Y
Appliance Double Oven, Microwave, Dishwasher, Refrigerator, Washer, Dryer, Disposal, Humidifier
Laundry Main Level
Exterior
Garage Spaces 3.0
Amenities Available Ceiling Fan, Laundry, School Bus
Roof Type Asphalt
Building
Lot Description Cul-De-Sac
Dwelling Type Residential Lease
Building Description Vinyl Siding, No
Sewer Public Sewer
Water Public
Level or Stories 2 Stories
Structure Type Vinyl Siding
Schools
Elementary Schools Algonquin Lake Elementary School
Middle Schools Algonquin Middle School
High Schools Dundee-Crown High School
School District 300 , 300, 300
Others
Special Listing Condition None







