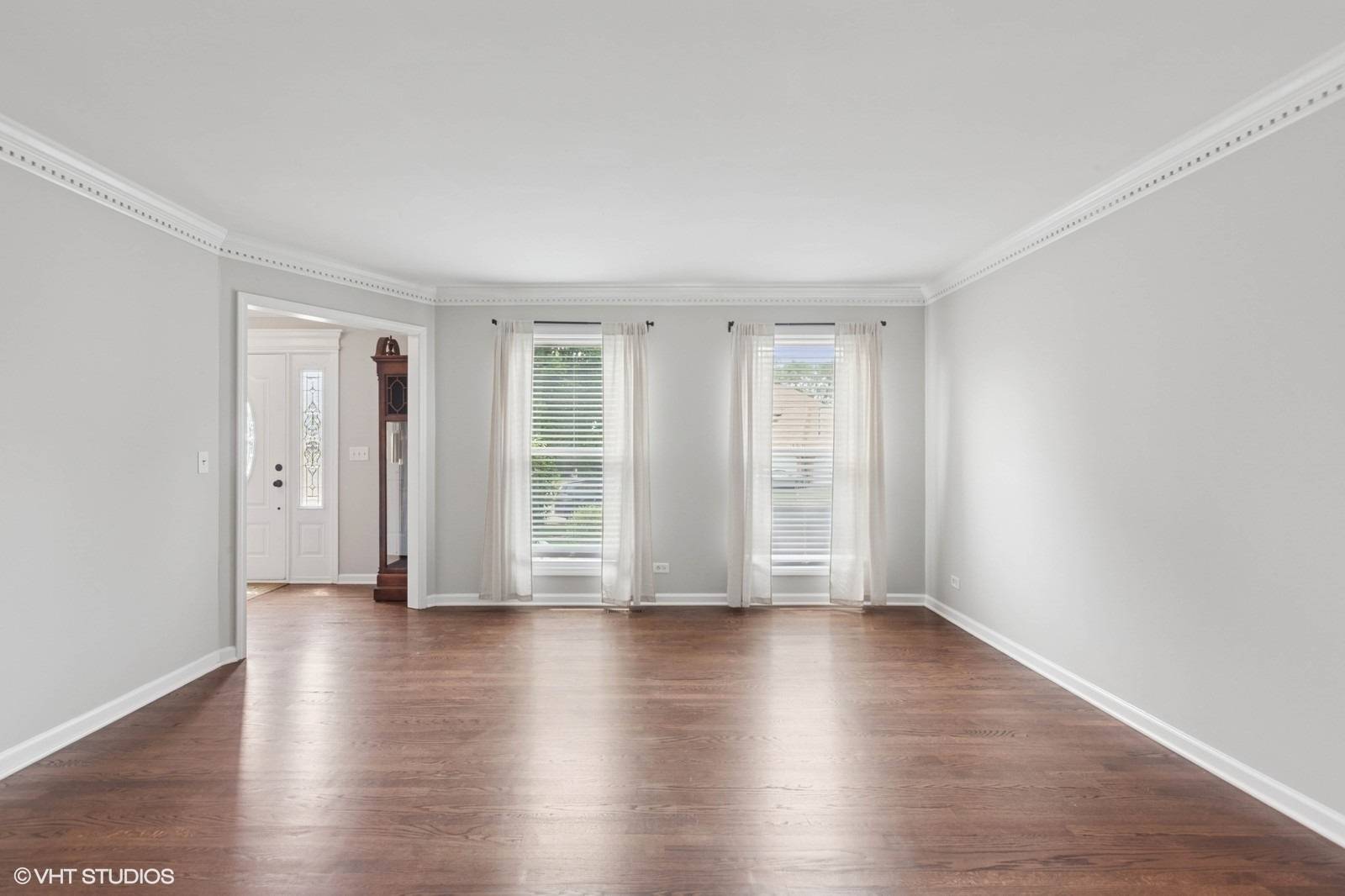1007 Deshannon CT Batavia, IL 60510
5 Beds
3.5 Baths
4,118 SqFt
UPDATED:
Key Details
Property Type Single Family Home
Sub Type Detached Single
Listing Status Active
Purchase Type For Sale
Square Footage 4,118 sqft
Price per Sqft $155
Subdivision Hazelwood Pointe
MLS Listing ID 12418589
Style Traditional
Bedrooms 5
Full Baths 3
Half Baths 1
Year Built 1996
Annual Tax Amount $12,036
Tax Year 2023
Lot Size 0.330 Acres
Lot Dimensions 97.3X121.3X47.9X77.7X158.8
Property Sub-Type Detached Single
Property Description
Location
State IL
County Kane
Area Batavia
Rooms
Basement Finished, Full
Interior
Interior Features Walk-In Closet(s), Granite Counters, Separate Dining Room
Heating Natural Gas
Cooling Central Air
Flooring Hardwood
Fireplaces Number 1
Fireplaces Type Wood Burning, Gas Starter
Fireplace Y
Laundry Main Level, In Unit
Exterior
Garage Spaces 3.0
Building
Dwelling Type Detached Single
Building Description Brick, No
Sewer Public Sewer
Water Public
Structure Type Brick
New Construction false
Schools
Elementary Schools Hoover Wood Elementary School
Middle Schools Sam Rotolo Middle School Of Bat
High Schools Batavia Sr High School
School District 101 , 101, 101
Others
HOA Fee Include None
Ownership Fee Simple
Special Listing Condition None






