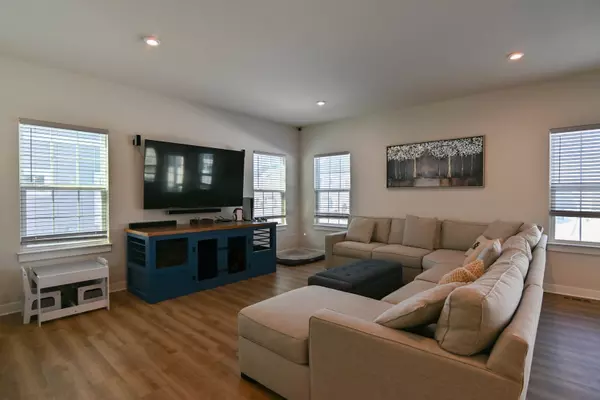1814 Tall Oaks DR Antioch, IL 60002
4 Beds
2.5 Baths
2,464 SqFt
OPEN HOUSE
Sun Feb 23, 1:00pm - 4:00pm
UPDATED:
02/21/2025 02:01 AM
Key Details
Property Type Single Family Home
Sub Type Detached Single
Listing Status Active
Purchase Type For Sale
Square Footage 2,464 sqft
Price per Sqft $190
MLS Listing ID 12288453
Style Contemporary
Bedrooms 4
Full Baths 2
Half Baths 1
HOA Fees $1,080/ann
Year Built 2023
Annual Tax Amount $15,992
Tax Year 2023
Lot Size 7,840 Sqft
Lot Dimensions 60 X 130
Property Sub-Type Detached Single
Property Description
Location
State IL
County Lake
Area Antioch
Rooms
Basement None
Interior
Interior Features Second Floor Laundry, Built-in Features, Walk-In Closet(s), Ceiling - 10 Foot, Open Floorplan, Some Carpeting
Heating Forced Air
Cooling Central Air
Fireplace N
Appliance Range, Microwave, Dishwasher, Refrigerator, Washer, Dryer, Stainless Steel Appliance(s), Water Softener Rented
Laundry Gas Dryer Hookup, In Unit, Laundry Closet
Exterior
Parking Features Attached
Garage Spaces 3.0
Community Features Park, Lake, Dock, Other
Roof Type Asphalt
Building
Dwelling Type Detached Single
Sewer Public Sewer
Water Public
New Construction false
Schools
Elementary Schools Antioch Elementary School
Middle Schools Antioch Upper Grade School
High Schools Antioch Community High School
School District 34 , 34, 117
Others
HOA Fee Include Lake Rights
Ownership Fee Simple
Special Listing Condition None
Virtual Tour https://youtu.be/EYzr1Q4OpQg






