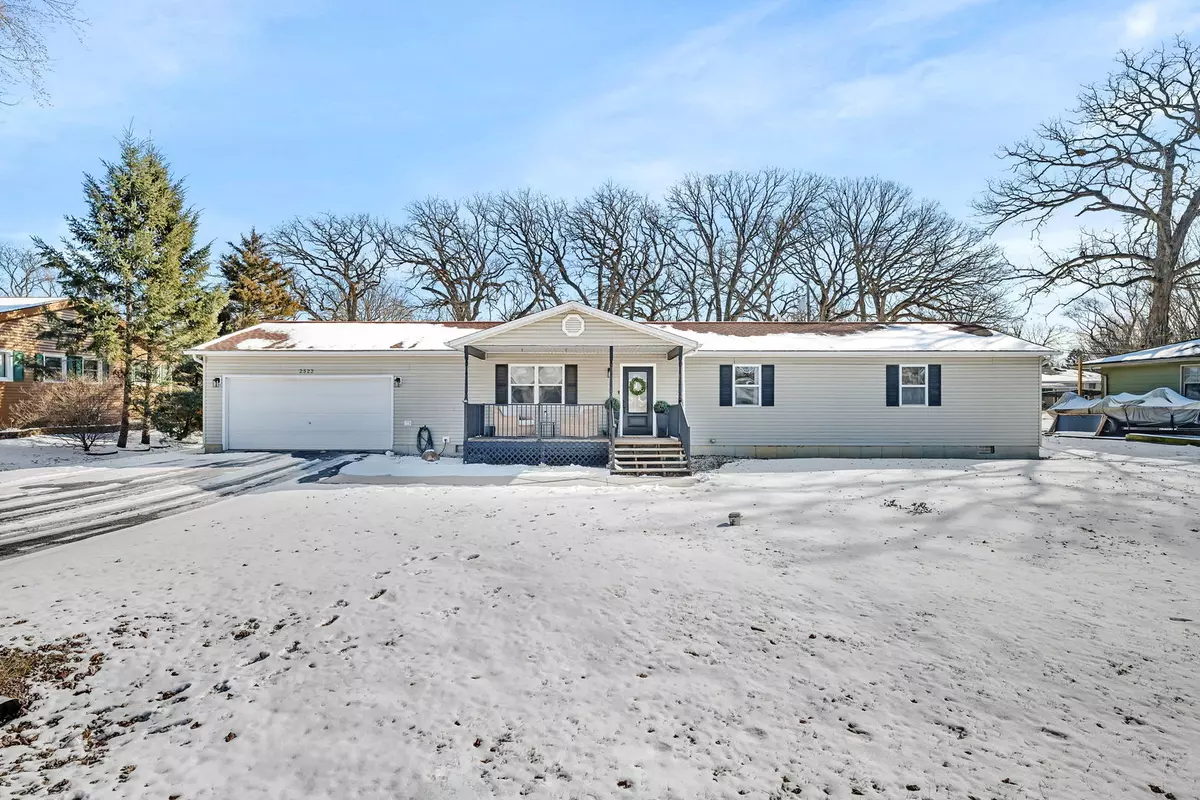2522 E 1704th RD Ottawa, IL 61350
3 Beds
2 Baths
1,440 SqFt
UPDATED:
02/20/2025 08:56 AM
Key Details
Property Type Single Family Home
Sub Type Detached Single
Listing Status Active
Purchase Type For Sale
Square Footage 1,440 sqft
Price per Sqft $148
MLS Listing ID 12294044
Style Ranch
Bedrooms 3
Full Baths 2
Year Built 2000
Annual Tax Amount $3,935
Tax Year 2023
Lot Size 10,890 Sqft
Lot Dimensions 100X117.5
Property Sub-Type Detached Single
Property Description
Location
State IL
County Lasalle
Area Danway / Dayton / Naplate / Ottawa / Prairie Center
Rooms
Basement None
Interior
Interior Features Cathedral Ceiling(s), Wood Laminate Floors, First Floor Bedroom, First Floor Laundry, First Floor Full Bath
Heating Natural Gas
Cooling Central Air
Equipment Water-Softener Rented, Ceiling Fan(s), Sump Pump
Fireplace N
Appliance Range, Microwave, Dishwasher, Refrigerator, Water Softener Owned
Exterior
Exterior Feature Storms/Screens, Fire Pit
Parking Features Attached
Garage Spaces 2.0
Community Features Street Paved
Roof Type Asphalt
Building
Dwelling Type Detached Single
Sewer Septic-Private
Water Well
New Construction false
Schools
Elementary Schools Mckinley Elementary: K-4Th Grade
Middle Schools Shepherd Middle School
High Schools Ottawa Township High School
School District 141 , 141, 140
Others
HOA Fee Include None
Ownership Fee Simple
Special Listing Condition None






