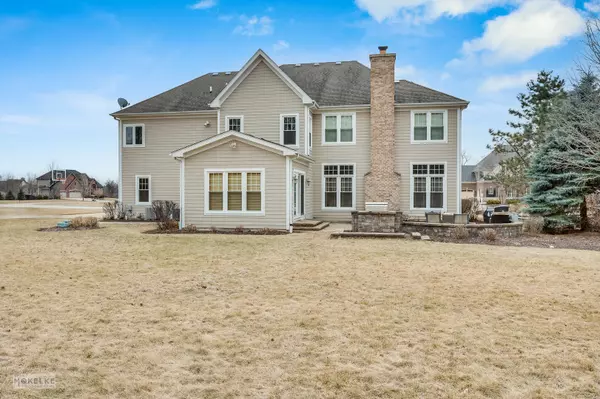5977 Whitetail Ridge DR Yorkville, IL 60560
4 Beds
4.5 Baths
4,748 SqFt
UPDATED:
02/18/2025 02:14 AM
Key Details
Property Type Single Family Home
Sub Type Detached Single
Listing Status Active Under Contract
Purchase Type For Sale
Square Footage 4,748 sqft
Price per Sqft $175
Subdivision Whitetail Ridge
MLS Listing ID 12277248
Bedrooms 4
Full Baths 4
Half Baths 1
HOA Fees $200/ann
Year Built 2007
Annual Tax Amount $18,589
Tax Year 2023
Lot Size 0.760 Acres
Lot Dimensions 121X275
Property Sub-Type Detached Single
Property Description
Location
State IL
County Kendall
Area Yorkville / Bristol
Rooms
Basement Full
Interior
Interior Features Cathedral Ceiling(s), Skylight(s)
Heating Natural Gas, Forced Air
Cooling Central Air, Zoned
Fireplaces Number 1
Equipment CO Detectors, Ceiling Fan(s), Sump Pump
Fireplace Y
Appliance Double Oven, Microwave, Dishwasher, Refrigerator, Bar Fridge, Washer, Dryer, Stainless Steel Appliance(s), Wine Refrigerator, Humidifier
Laundry Sink
Exterior
Exterior Feature Brick Paver Patio
Parking Features Attached
Garage Spaces 4.0
Community Features Curbs, Sidewalks, Street Lights, Street Paved
Roof Type Asphalt
Building
Lot Description Backs to Trees/Woods
Dwelling Type Detached Single
Sewer Septic-Private
Water Well
New Construction false
Schools
Middle Schools Yorkville Middle School
High Schools Yorkville High School
School District 115 , 115, 115
Others
HOA Fee Include Insurance
Ownership Fee Simple
Special Listing Condition None






