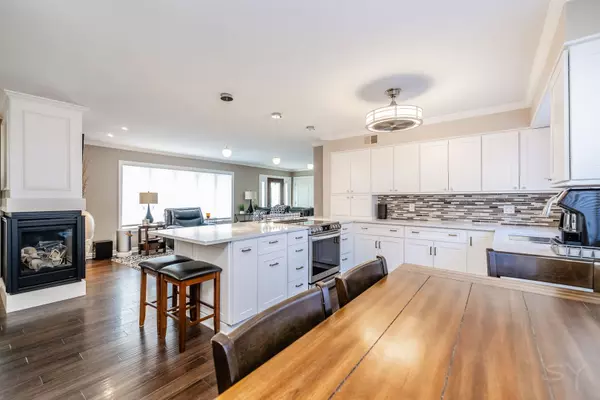5830 S Franklin AVE La Grange Highlands, IL 60525
3 Beds
2 Baths
1,764 SqFt
UPDATED:
02/17/2025 03:31 PM
Key Details
Property Type Single Family Home
Sub Type Detached Single
Listing Status Active Under Contract
Purchase Type For Sale
Square Footage 1,764 sqft
Price per Sqft $362
MLS Listing ID 12287797
Style Ranch
Bedrooms 3
Full Baths 2
Year Built 1951
Annual Tax Amount $6,922
Tax Year 2023
Lot Size 0.643 Acres
Lot Dimensions 135 X 202
Property Sub-Type Detached Single
Property Description
Location
State IL
County Cook
Area La Grange Highlands
Rooms
Basement None
Interior
Interior Features Hardwood Floors, Wood Laminate Floors, First Floor Bedroom, First Floor Laundry, First Floor Full Bath, Walk-In Closet(s), Open Floorplan, Some Carpeting, Separate Dining Room
Heating Natural Gas, Forced Air
Cooling Central Air, Other
Fireplaces Number 1
Fireplaces Type Gas Starter, Free Standing
Fireplace Y
Appliance Range, Microwave, Dishwasher, Refrigerator, Washer, Dryer, Disposal, Wine Refrigerator
Laundry In Unit
Exterior
Exterior Feature Patio, Porch
Parking Features Attached
Garage Spaces 2.0
Community Features Street Paved
Roof Type Asphalt
Building
Lot Description Corner Lot
Dwelling Type Detached Single
Sewer Public Sewer, Sewer-Storm
Water Lake Michigan
New Construction false
Schools
Elementary Schools Highlands Elementary School
Middle Schools Highlands Middle School
High Schools Lyons Twp High School
School District 106 , 106, 204
Others
HOA Fee Include None
Ownership Fee Simple
Special Listing Condition None






