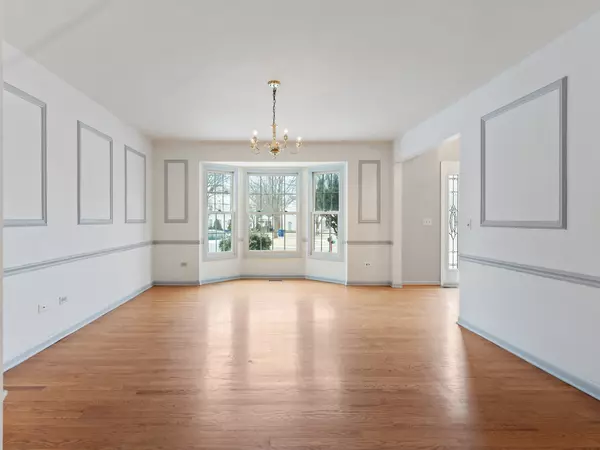5423 Ashwood LN Gurnee, IL 60031
5 Beds
2.5 Baths
3,860 SqFt
UPDATED:
02/19/2025 06:07 AM
Key Details
Property Type Single Family Home
Sub Type Detached Single
Listing Status Active
Purchase Type For Sale
Square Footage 3,860 sqft
Price per Sqft $118
MLS Listing ID 12288502
Bedrooms 5
Full Baths 2
Half Baths 1
Year Built 1987
Annual Tax Amount $11,497
Tax Year 2022
Lot Size 0.366 Acres
Lot Dimensions 160X150
Property Sub-Type Detached Single
Property Description
Location
State IL
County Lake
Area Gurnee
Rooms
Basement Full
Interior
Heating Natural Gas
Cooling Central Air
Fireplaces Number 1
Fireplaces Type Wood Burning
Fireplace Y
Appliance Range, Microwave, Dishwasher, Refrigerator
Exterior
Parking Features Attached
Garage Spaces 2.0
Roof Type Asphalt
Building
Dwelling Type Detached Single
Sewer Public Sewer
Water Public
New Construction false
Schools
High Schools Warren Township High School
School District 50 , 50, 121
Others
HOA Fee Include None
Ownership Fee Simple
Special Listing Condition Home Warranty






