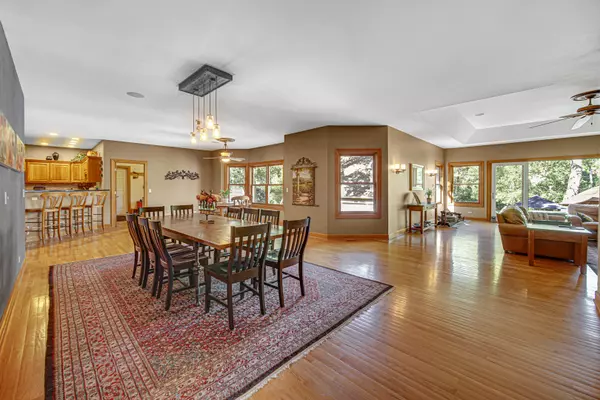4514 Schwartz AVE Lisle, IL 60532
4 Beds
4 Baths
6,000 SqFt
OPEN HOUSE
Sun Feb 23, 12:00pm - 2:00pm
UPDATED:
02/10/2025 06:06 AM
Key Details
Property Type Single Family Home
Sub Type Detached Single
Listing Status Active
Purchase Type For Sale
Square Footage 6,000 sqft
Price per Sqft $149
MLS Listing ID 12257072
Bedrooms 4
Full Baths 3
Half Baths 2
Year Built 2006
Annual Tax Amount $15,286
Tax Year 2023
Lot Dimensions 285X101
Property Sub-Type Detached Single
Property Description
Location
State IL
County Dupage
Area Lisle
Rooms
Basement Full
Interior
Interior Features Hot Tub, Hardwood Floors, First Floor Bedroom, First Floor Laundry, First Floor Full Bath, Walk-In Closet(s), Bookcases, Ceiling - 10 Foot, Open Floorplan, Dining Combo, Granite Counters, Pantry
Heating Natural Gas
Cooling Central Air
Fireplaces Number 2
Fireplaces Type Gas Log
Fireplace Y
Appliance Range, Microwave, Dishwasher, Refrigerator, Washer, Dryer, Stainless Steel Appliance(s), Gas Oven
Laundry Gas Dryer Hookup, Sink
Exterior
Exterior Feature Hot Tub, Storms/Screens, Workshop
Parking Features Attached, Detached
Garage Spaces 5.0
Community Features Park, Street Paved
Roof Type Asphalt
Building
Lot Description Fenced Yard, Landscaped, Mature Trees
Dwelling Type Detached Single
Sewer Public Sewer
Water Lake Michigan
New Construction false
Schools
School District 202 , 202, 202
Others
HOA Fee Include None
Ownership Fee Simple
Special Listing Condition Exceptions-Call List Office






