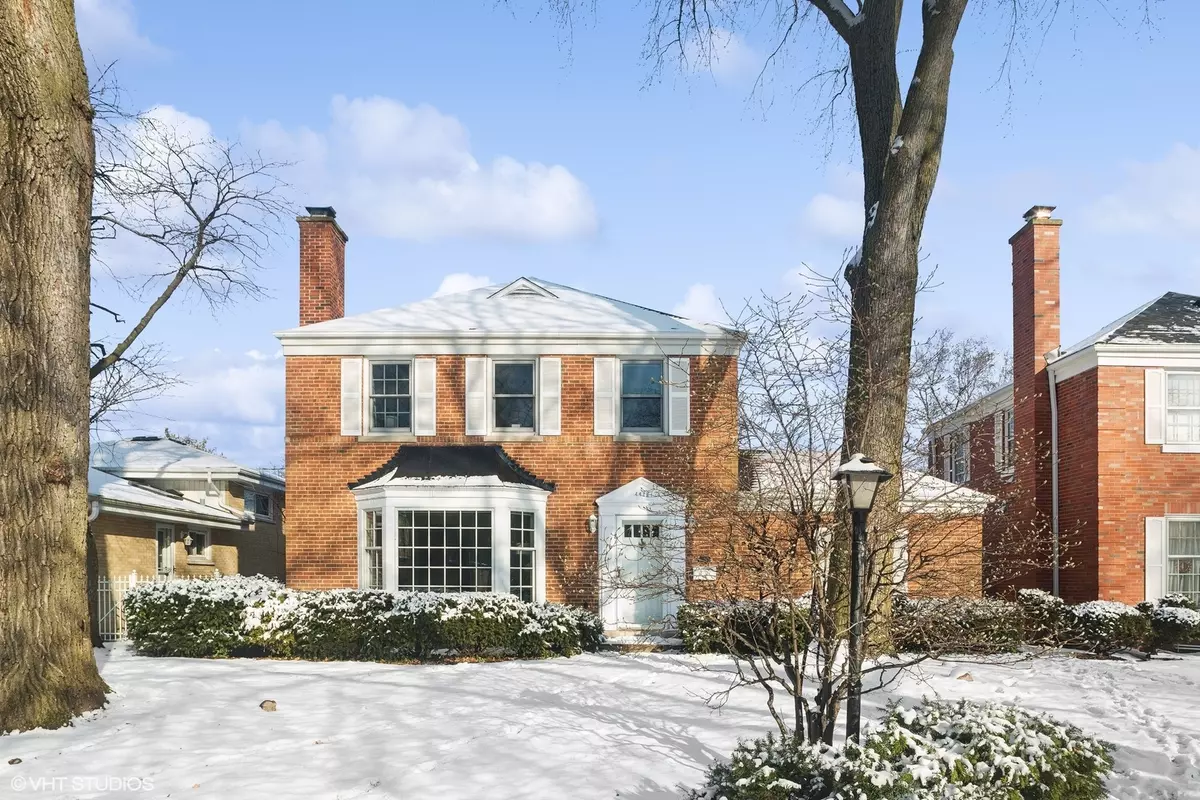4426 Concord LN Skokie, IL 60076
4 Beds
3 Baths
2,000 SqFt
OPEN HOUSE
Sat Jan 18, 1:00pm - 3:00pm
Sun Jan 19, 1:00pm - 3:00pm
UPDATED:
01/17/2025 08:37 AM
Key Details
Property Type Single Family Home
Sub Type Detached Single
Listing Status Active
Purchase Type For Sale
Square Footage 2,000 sqft
Price per Sqft $280
MLS Listing ID 12270293
Style Georgian
Bedrooms 4
Full Baths 2
Half Baths 2
HOA Fees $180/ann
Year Built 1943
Annual Tax Amount $11,441
Tax Year 2023
Lot Size 7,200 Sqft
Lot Dimensions 50 X 143
Property Description
Location
State IL
County Cook
Area Skokie
Rooms
Basement Full
Interior
Interior Features Hardwood Floors, Wood Laminate Floors, First Floor Bedroom, In-Law Arrangement, First Floor Full Bath, Built-in Features, Walk-In Closet(s), Separate Dining Room, Pantry
Heating Natural Gas, Forced Air
Cooling Central Air
Fireplaces Number 1
Fireplaces Type Gas Starter
Equipment Humidifier
Fireplace Y
Appliance Microwave, Dishwasher, Refrigerator, Washer, Dryer, Cooktop, Built-In Oven
Exterior
Exterior Feature Patio
Parking Features Attached
Garage Spaces 1.0
Roof Type Asphalt
Building
Dwelling Type Detached Single
Sewer Sewer-Storm
Water Lake Michigan
New Construction false
Schools
Elementary Schools Madison Elementary School
Middle Schools Lincoln Junior High School
High Schools Niles West High School
School District 69 , 69, 219
Others
HOA Fee Include Snow Removal,Other
Ownership Fee Simple
Special Listing Condition List Broker Must Accompany






