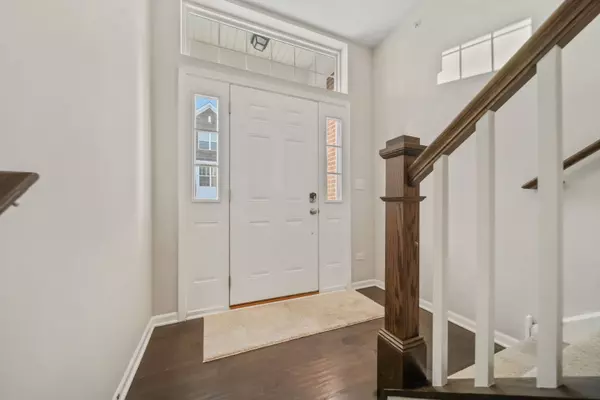4424 Monroe CT Naperville, IL 60564
2 Beds
2.5 Baths
1,910 SqFt
UPDATED:
01/17/2025 08:28 PM
Key Details
Property Type Townhouse
Sub Type T3-Townhouse 3+ Stories
Listing Status Active
Purchase Type For Sale
Square Footage 1,910 sqft
Price per Sqft $224
Subdivision Emerson Park
MLS Listing ID 12272037
Bedrooms 2
Full Baths 2
Half Baths 1
HOA Fees $297/mo
Year Built 2019
Annual Tax Amount $7,678
Tax Year 2023
Lot Dimensions 21X71
Property Description
Location
State IL
County Will
Area Naperville
Rooms
Basement None
Interior
Interior Features Hardwood Floors, Second Floor Laundry, Laundry Hook-Up in Unit
Heating Natural Gas
Cooling Central Air
Equipment CO Detectors
Fireplace N
Appliance Range, Microwave, Dishwasher, Disposal, Stainless Steel Appliance(s)
Exterior
Exterior Feature Balcony
Parking Features Attached
Garage Spaces 2.0
Roof Type Asphalt
Building
Lot Description Common Grounds, Landscaped
Dwelling Type Attached Single
Story 3
Sewer Sewer-Storm
Water Lake Michigan, Public
New Construction false
Schools
Elementary Schools Fry Elementary School
Middle Schools Scullen Middle School
High Schools Waubonsie Valley High School
School District 204 , 204, 204
Others
HOA Fee Include Water,Exterior Maintenance,Lawn Care,Snow Removal
Ownership Fee Simple w/ HO Assn.
Special Listing Condition None
Pets Allowed Cats OK, Dogs OK






