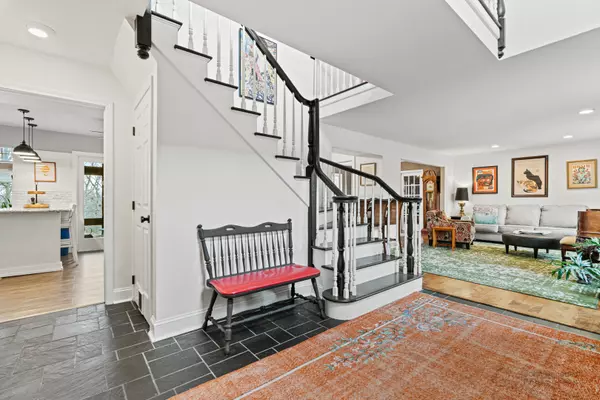4616 Tamarack CT Crystal Lake, IL 60012
5 Beds
3.5 Baths
3,338 SqFt
OPEN HOUSE
Sat Jan 18, 11:00am - 1:00pm
Sun Jan 19, 1:00pm - 3:00pm
UPDATED:
01/16/2025 02:48 PM
Key Details
Property Type Single Family Home
Sub Type Detached Single
Listing Status Active
Purchase Type For Sale
Square Footage 3,338 sqft
Price per Sqft $179
Subdivision Oakview Estates
MLS Listing ID 12272050
Style Traditional
Bedrooms 5
Full Baths 3
Half Baths 1
Year Built 1976
Annual Tax Amount $13,535
Tax Year 2023
Lot Size 0.888 Acres
Lot Dimensions 106.8X326.5X245.9X186.6
Property Description
Location
State IL
County Mchenry
Area Crystal Lake / Lakewood / Prairie Grove
Rooms
Basement Partial
Interior
Interior Features Vaulted/Cathedral Ceilings, Hardwood Floors, First Floor Laundry
Heating Natural Gas, Forced Air
Cooling Central Air
Fireplaces Number 3
Fireplaces Type Wood Burning
Fireplace Y
Appliance Range, Dishwasher, Refrigerator, Washer, Dryer, Stainless Steel Appliance(s)
Exterior
Exterior Feature Deck, Porch Screened, Storms/Screens
Parking Features Attached
Garage Spaces 3.0
Roof Type Asphalt
Building
Lot Description Cul-De-Sac, Wooded
Dwelling Type Detached Single
Sewer Septic-Private
Water Private Well
New Construction false
Schools
Elementary Schools Prairie Grove Elementary School
Middle Schools Prairie Grove Junior High School
High Schools Prairie Ridge High School
School District 46 , 46, 155
Others
HOA Fee Include None
Ownership Fee Simple
Special Listing Condition None






