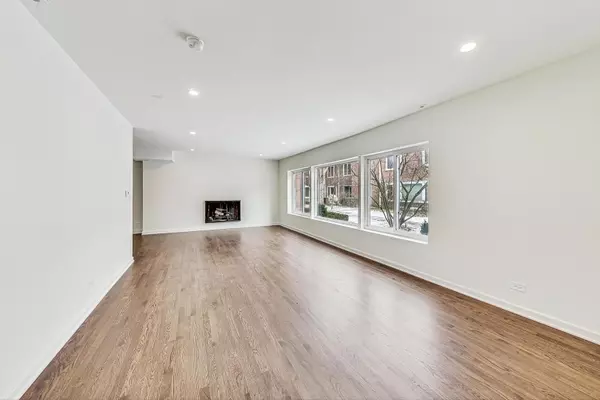540 W Aldine AVE #H Chicago, IL 60657
3 Beds
2.5 Baths
2,700 SqFt
OPEN HOUSE
Sun Jan 19, 10:00am - 12:00pm
UPDATED:
01/15/2025 08:40 AM
Key Details
Property Type Condo, Townhouse
Sub Type Low Rise (1-3 Stories),Townhouse-TriLevel
Listing Status Active
Purchase Type For Sale
Square Footage 2,700 sqft
Price per Sqft $294
MLS Listing ID 12262539
Bedrooms 3
Full Baths 2
Half Baths 1
HOA Fees $225/mo
Year Built 1948
Annual Tax Amount $11,315
Tax Year 2023
Lot Dimensions 1859
Property Description
Location
State IL
County Cook
Area Chi - Lake View
Rooms
Basement Full
Interior
Interior Features Hardwood Floors, Wood Laminate Floors, Heated Floors, Laundry Hook-Up in Unit, Storage, Built-in Features, Walk-In Closet(s)
Heating Natural Gas, Radiant
Cooling Space Pac
Fireplaces Number 2
Fireplaces Type Gas Log
Fireplace Y
Appliance Range, Microwave, Dishwasher, Refrigerator, Washer, Dryer, Disposal, Stainless Steel Appliance(s)
Laundry In Unit, Laundry Closet, Sink
Exterior
Exterior Feature Patio, Brick Paver Patio
Parking Features Detached
Garage Spaces 1.0
Roof Type Asphalt,Rubber
Building
Dwelling Type Attached Single
Story 2
Sewer Public Sewer
Water Lake Michigan
New Construction false
Schools
Elementary Schools Nettelhorst Elementary School
High Schools Lake View High School
School District 299 , 299, 299
Others
HOA Fee Include Water,Exterior Maintenance,Lawn Care,Scavenger,Snow Removal
Ownership Fee Simple w/ HO Assn.
Special Listing Condition None
Pets Allowed Cats OK, Dogs OK






