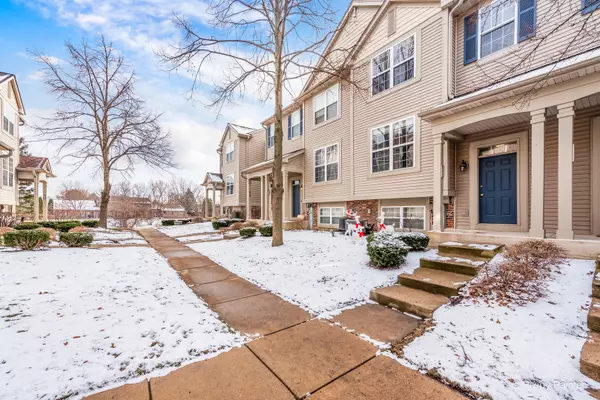1025 Ellsworth DR Grayslake, IL 60030
3 Beds
2.5 Baths
1,628 SqFt
UPDATED:
01/29/2025 07:39 PM
Key Details
Property Type Townhouse
Sub Type Townhouse-2 Story
Listing Status Active
Purchase Type For Sale
Square Footage 1,628 sqft
Price per Sqft $175
Subdivision Cherry Creek
MLS Listing ID 12269562
Bedrooms 3
Full Baths 2
Half Baths 1
HOA Fees $290/mo
Year Built 2000
Annual Tax Amount $6,100
Tax Year 2022
Lot Dimensions 20X77
Property Sub-Type Townhouse-2 Story
Property Description
Location
State IL
County Lake
Area Gages Lake / Grayslake / Hainesville / Third Lake / Wildwood
Rooms
Basement Partial
Interior
Heating Natural Gas, Forced Air
Cooling Central Air
Fireplace N
Exterior
Parking Features Attached
Garage Spaces 2.0
Building
Dwelling Type Attached Single
Story 2
Sewer Public Sewer
Water Public
New Construction false
Schools
Elementary Schools Woodview School
Middle Schools Frederick
High Schools Grayslake Central High School
School District 46 , 46, 127
Others
HOA Fee Include Insurance,Clubhouse,Exercise Facilities,Exterior Maintenance,Lawn Care,Snow Removal
Ownership Fee Simple w/ HO Assn.
Special Listing Condition None
Pets Allowed Cats OK, Dogs OK






