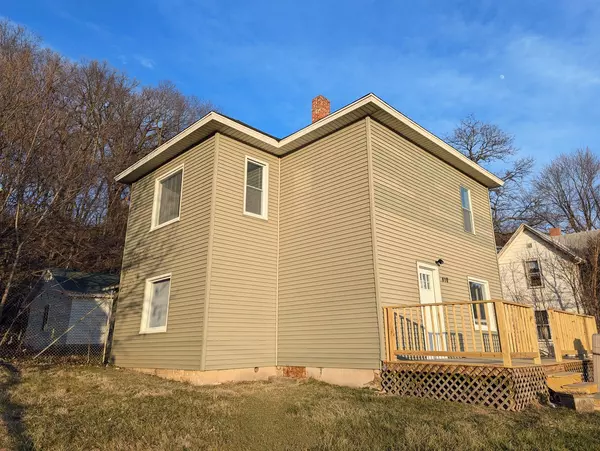410 E Bluff ST Marseilles, IL 61341
4 Beds
2 Baths
1,732 SqFt
UPDATED:
01/17/2025 06:07 AM
Key Details
Property Type Single Family Home
Sub Type Detached Single
Listing Status Active
Purchase Type For Sale
Square Footage 1,732 sqft
Price per Sqft $125
MLS Listing ID 12267680
Bedrooms 4
Full Baths 2
Year Built 1890
Annual Tax Amount $2,206
Tax Year 2023
Lot Size 9,147 Sqft
Lot Dimensions 67.5 X 120
Property Description
Location
State IL
County Lasalle
Area Marseilles
Rooms
Basement Full
Interior
Interior Features First Floor Bedroom, First Floor Laundry, First Floor Full Bath, Built-in Features, Bookcases, Pantry
Heating Electric, Baseboard, Indv Controls
Cooling None
Fireplace N
Exterior
Parking Features Detached
Garage Spaces 2.5
Community Features Curbs, Sidewalks, Street Lights
Building
Dwelling Type Detached Single
Sewer Public Sewer
Water Public
New Construction false
Schools
High Schools Ottawa Township High School
School District 150 , 150, 140
Others
HOA Fee Include None
Ownership Fee Simple
Special Listing Condition None






