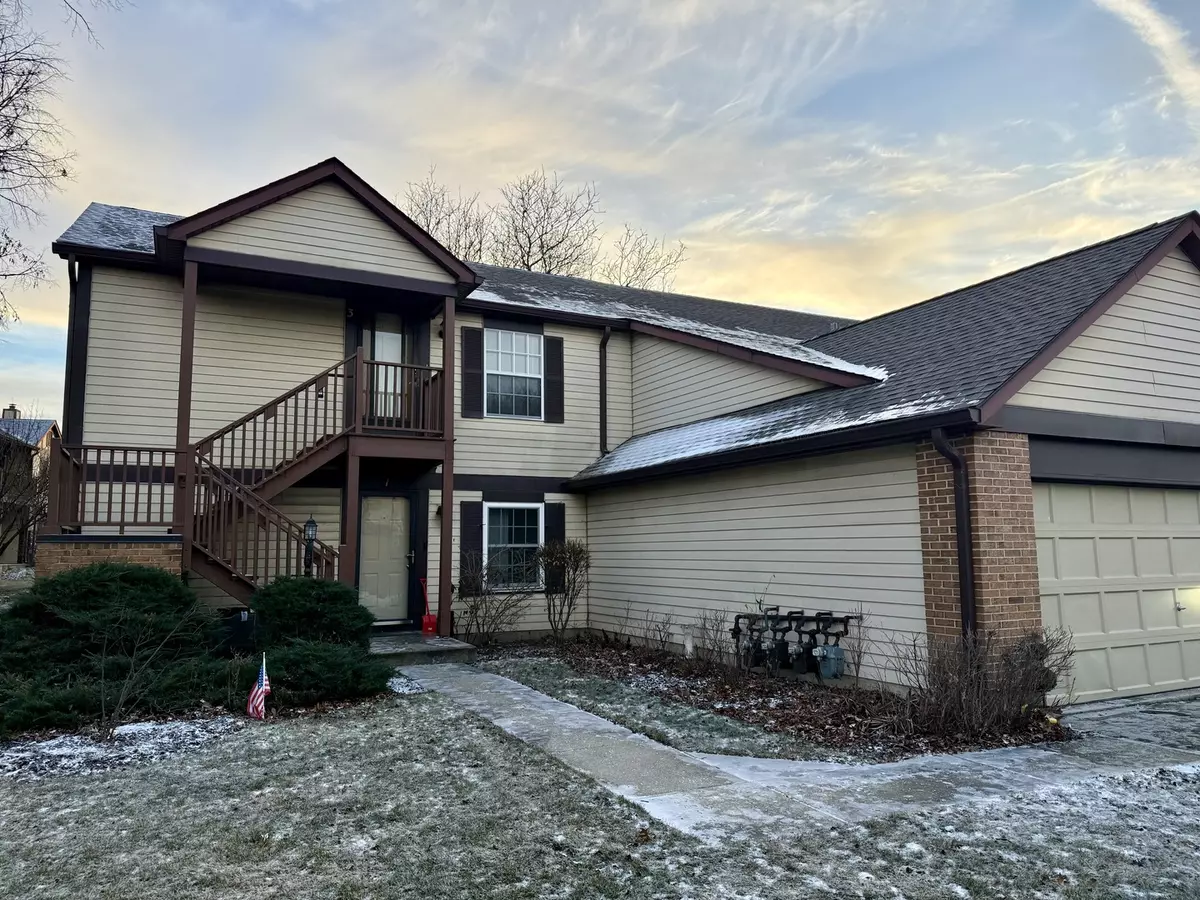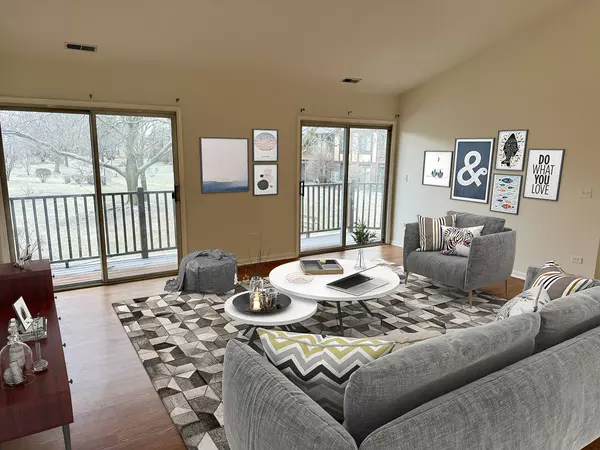363 Sandhurst CIR #3 Glen Ellyn, IL 60137
2 Beds
2 Baths
1,213 SqFt
UPDATED:
01/16/2025 06:07 AM
Key Details
Property Type Other Rentals
Sub Type Residential Lease
Listing Status Active
Purchase Type For Rent
Square Footage 1,213 sqft
Subdivision Butterfield Manor
MLS Listing ID 12266517
Bedrooms 2
Full Baths 2
Year Built 1984
Available Date 2025-01-15
Lot Dimensions 60X125
Property Description
Location
State IL
County Dupage
Area Glen Ellyn
Rooms
Basement None
Interior
Interior Features Vaulted/Cathedral Ceilings, Wood Laminate Floors, Open Floorplan, Some Carpeting
Heating Natural Gas
Cooling Central Air
Equipment CO Detectors
Furnishings No
Fireplace N
Appliance Range, Microwave, Refrigerator, Washer, Dryer
Laundry In Unit
Exterior
Exterior Feature Balcony, Porch, Storms/Screens, Cable Access
Parking Features Attached
Garage Spaces 1.0
Amenities Available Storage, Ceiling Fan
Roof Type Asphalt
Building
Dwelling Type Residential Lease
Story 1
Sewer Public Sewer
Water Lake Michigan
Schools
Elementary Schools Arbor View Elementary School
Middle Schools Glen Crest Middle School
High Schools Glenbard South High School
School District 89 , 89, 87
Others
Pets Allowed Cats OK, Dogs OK, Number Limit, Size Limit






