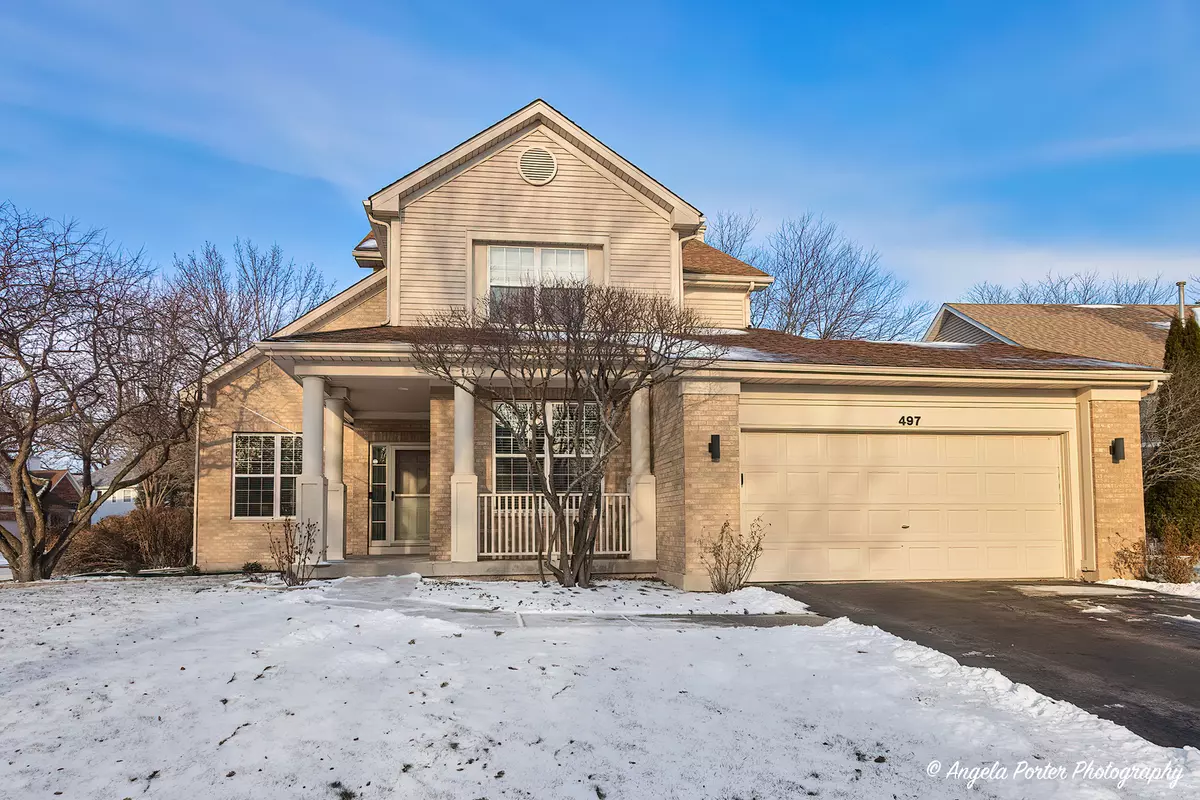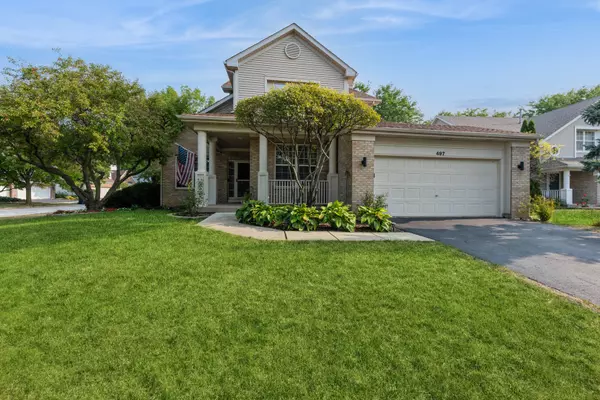497 Freedom CT Gurnee, IL 60031
3 Beds
2.5 Baths
2,202 SqFt
UPDATED:
01/15/2025 06:07 AM
Key Details
Property Type Single Family Home
Sub Type Detached Single
Listing Status Active
Purchase Type For Sale
Square Footage 2,202 sqft
Price per Sqft $211
Subdivision Washington Park
MLS Listing ID 12265608
Bedrooms 3
Full Baths 2
Half Baths 1
HOA Fees $300/ann
Year Built 1995
Annual Tax Amount $9,734
Tax Year 2022
Lot Size 0.290 Acres
Lot Dimensions 145X71X107X59
Property Description
Location
State IL
County Lake
Area Gurnee
Rooms
Basement Full
Interior
Interior Features Vaulted/Cathedral Ceilings
Heating Natural Gas, Forced Air
Cooling Central Air
Fireplaces Number 1
Fireplaces Type Gas Log, Gas Starter
Fireplace Y
Appliance Range, Microwave, Dishwasher, Refrigerator, Washer, Dryer, Disposal
Laundry Gas Dryer Hookup, In Unit
Exterior
Exterior Feature Deck
Parking Features Attached
Garage Spaces 2.0
Building
Lot Description Corner Lot, Cul-De-Sac
Dwelling Type Detached Single
Sewer Sewer-Storm
Water Lake Michigan
New Construction false
Schools
Elementary Schools Woodland Elementary School
Middle Schools Woodland Middle School
High Schools Warren Township High School
School District 50 , 50, 121
Others
HOA Fee Include Other
Ownership Fee Simple
Special Listing Condition None






