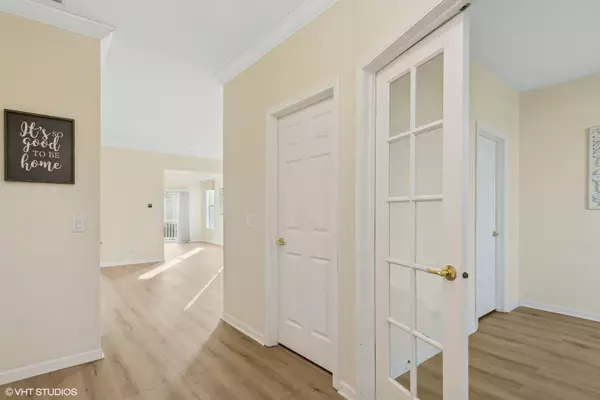3011 Hunt Club CT Grayslake, IL 60030
2 Beds
1.5 Baths
1,308 SqFt
UPDATED:
01/09/2025 06:07 AM
Key Details
Property Type Single Family Home
Sub Type Detached Single
Listing Status Active
Purchase Type For Sale
Square Footage 1,308 sqft
Price per Sqft $118
Subdivision Saddlebrook Farms
MLS Listing ID 12263742
Style Ranch
Bedrooms 2
Full Baths 1
Half Baths 1
HOA Fees $777/mo
Year Built 2002
Annual Tax Amount $78
Tax Year 2023
Lot Dimensions COMMON
Property Description
Location
State IL
County Lake
Area Gages Lake / Grayslake / Hainesville / Third Lake / Wildwood
Rooms
Basement None
Interior
Interior Features Wood Laminate Floors
Heating Natural Gas, Forced Air
Cooling Central Air
Fireplace N
Appliance Range, Dishwasher, Refrigerator, Washer, Dryer
Laundry In Unit, Sink
Exterior
Exterior Feature Deck
Parking Features Attached
Garage Spaces 2.0
Community Features Clubhouse, Park, Lake, Sidewalks, Street Lights, Street Paved
Roof Type Asphalt
Building
Lot Description Landscaped
Dwelling Type Detached Single
Sewer Public Sewer
Water Community Well
New Construction false
Schools
Elementary Schools Mechanics Grove Elementary Schoo
Middle Schools Carl Sandburg Middle School
High Schools Mundelein Cons High School
School District 75 , 75, 120
Others
HOA Fee Include Water,Insurance,Clubhouse,Exercise Facilities,Exterior Maintenance,Lawn Care,Scavenger,Snow Removal
Ownership Leasehold
Special Listing Condition None






