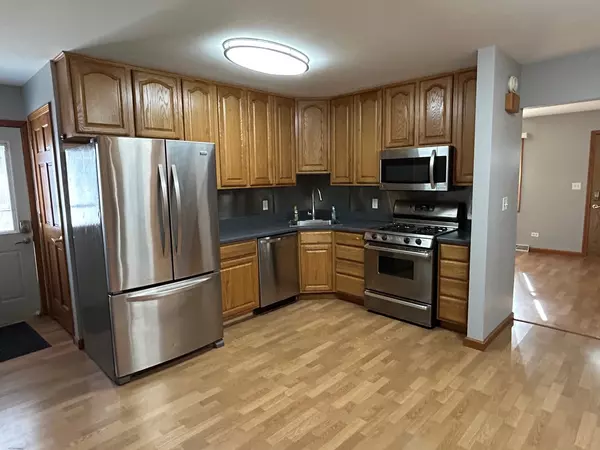32W840 Albert DR Dundee, IL 60118
3 Beds
2 Baths
1,436 SqFt
UPDATED:
01/06/2025 02:47 PM
Key Details
Property Type Single Family Home
Sub Type Detached Single
Listing Status Active Under Contract
Purchase Type For Sale
Square Footage 1,436 sqft
Price per Sqft $215
MLS Listing ID 12262893
Bedrooms 3
Full Baths 2
Year Built 1959
Annual Tax Amount $5,414
Tax Year 2023
Lot Size 0.433 Acres
Lot Dimensions 18845
Property Description
Location
State IL
County Kane
Area Dundee / East Dundee / Sleepy Hollow / West Dundee
Rooms
Basement Full
Interior
Interior Features First Floor Bedroom, First Floor Laundry, First Floor Full Bath, Separate Dining Room
Heating Natural Gas, Forced Air
Cooling Central Air
Fireplaces Number 1
Fireplace Y
Appliance Range, Microwave, Dishwasher, Refrigerator, Freezer, Washer, Dryer, Disposal, Stainless Steel Appliance(s), Water Softener Rented, Gas Oven
Laundry In Unit, In Kitchen
Exterior
Exterior Feature Patio
Parking Features Detached
Garage Spaces 1.0
Roof Type Asphalt
Building
Dwelling Type Detached Single
Sewer Septic-Private
Water Private Well
New Construction false
Schools
School District 300 , 300, 300
Others
HOA Fee Include None
Ownership Fee Simple
Special Listing Condition None






