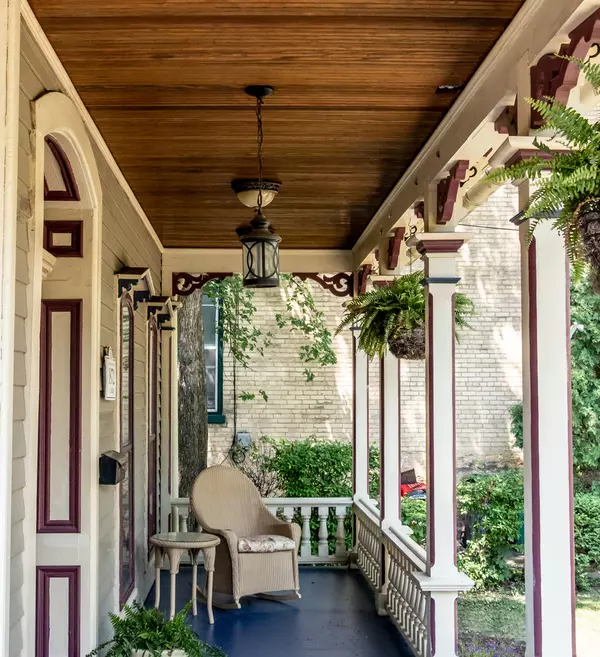156 S Gifford ST Elgin, IL 60120
3 Beds
3 Baths
1,866 SqFt
OPEN HOUSE
Sun Jan 19, 12:00pm - 2:00pm
UPDATED:
01/18/2025 05:02 AM
Key Details
Property Type Single Family Home
Sub Type Detached Single
Listing Status Active
Purchase Type For Sale
Square Footage 1,866 sqft
Price per Sqft $164
MLS Listing ID 12203741
Style Victorian
Bedrooms 3
Full Baths 3
Year Built 1872
Annual Tax Amount $6,707
Tax Year 2023
Lot Size 7,840 Sqft
Lot Dimensions 60X132
Property Description
Location
State IL
County Kane
Area Elgin
Rooms
Basement Full
Interior
Interior Features Hardwood Floors, First Floor Bedroom, First Floor Full Bath, Ceiling - 9 Foot, Historic/Period Mlwk, Some Carpeting, Some Window Treatment, Granite Counters
Heating Natural Gas, Electric
Cooling Central Air
Fireplaces Number 1
Fireplaces Type Gas Log, Gas Starter
Equipment Humidifier, TV-Cable, Security System, CO Detectors, Ceiling Fan(s), Fan-Whole House
Fireplace Y
Appliance Range, Microwave, Dishwasher, Refrigerator, Washer, Dryer
Laundry Gas Dryer Hookup, In Unit
Exterior
Exterior Feature Deck, Porch
Community Features Park
Roof Type Asphalt
Building
Dwelling Type Detached Single
Sewer Public Sewer
Water Public
New Construction false
Schools
School District 46 , 46, 46
Others
HOA Fee Include None
Ownership Fee Simple
Special Listing Condition None






