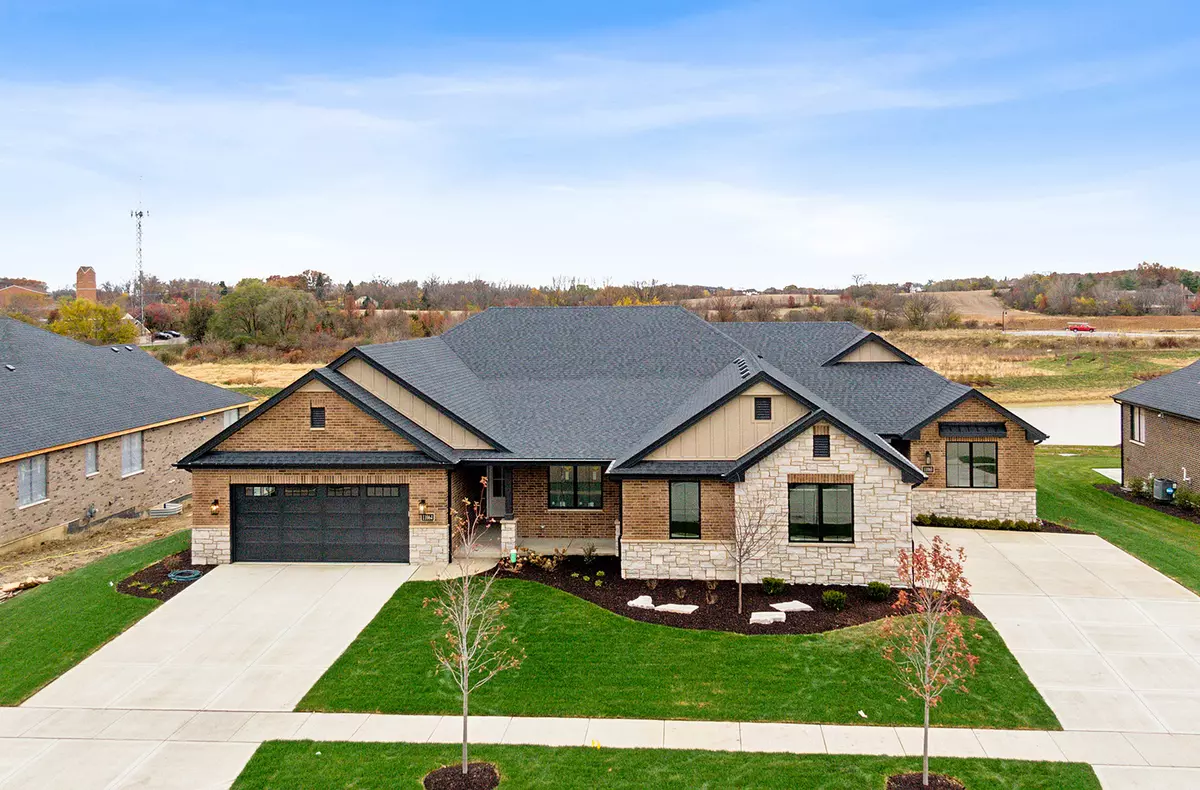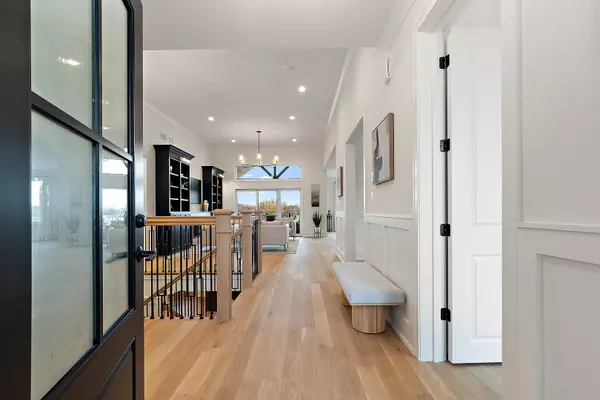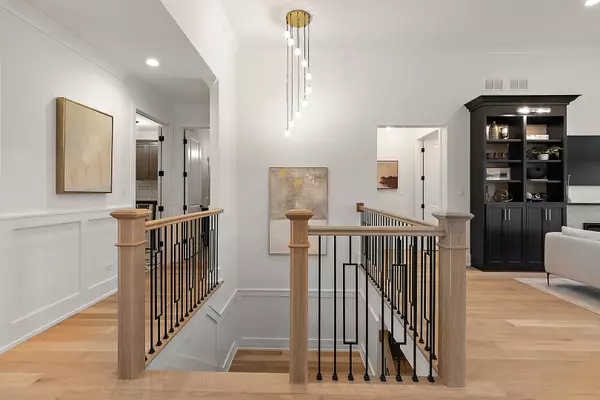11060 Lizmore LN #27B Orland Park, IL 60467
3 Beds
3 Baths
4,200 SqFt
OPEN HOUSE
Sat Feb 22, 12:00pm - 2:00pm
Sun Feb 23, 12:00pm - 2:00pm
UPDATED:
01/20/2025 08:01 AM
Key Details
Property Type Single Family Home, Townhouse
Sub Type 1/2 Duplex,Townhouse-Ranch
Listing Status Active
Purchase Type For Sale
Square Footage 4,200 sqft
Price per Sqft $166
Subdivision Waterford Pointe Villas
MLS Listing ID 12178627
Bedrooms 3
Full Baths 3
HOA Fees $310/mo
Year Built 2024
Tax Year 2023
Lot Dimensions 60X150
Property Sub-Type 1/2 Duplex,Townhouse-Ranch
Property Description
Location
State IL
County Cook
Area Orland Park
Rooms
Basement Full, English
Interior
Interior Features Bar-Wet, Hardwood Floors, First Floor Bedroom, First Floor Laundry, First Floor Full Bath, Built-in Features, Walk-In Closet(s)
Heating Natural Gas, Forced Air
Cooling Central Air
Fireplaces Number 2
Fireplaces Type Gas Log, Gas Starter
Equipment Humidifier, CO Detectors, Sump Pump, Sprinkler-Lawn
Fireplace Y
Appliance Microwave, Dishwasher, High End Refrigerator, Bar Fridge, Washer, Dryer, Stainless Steel Appliance(s), Built-In Oven, Range Hood, Gas Cooktop
Laundry In Unit, Sink
Exterior
Exterior Feature Deck, Porch, End Unit
Parking Features Attached
Garage Spaces 3.0
Amenities Available Park
Roof Type Asphalt
Building
Lot Description Common Grounds, Landscaped, Park Adjacent, Pond(s), Water View, Backs to Open Grnd, Sidewalks, Streetlights
Dwelling Type Attached Single
Story 1
Sewer Public Sewer
Water Lake Michigan
New Construction true
Schools
High Schools Carl Sandburg High School
School District 135 , 135, 230
Others
HOA Fee Include Insurance,Exterior Maintenance,Lawn Care,Snow Removal
Ownership Fee Simple w/ HO Assn.
Special Listing Condition None
Pets Allowed Cats OK, Dogs OK, Number Limit






