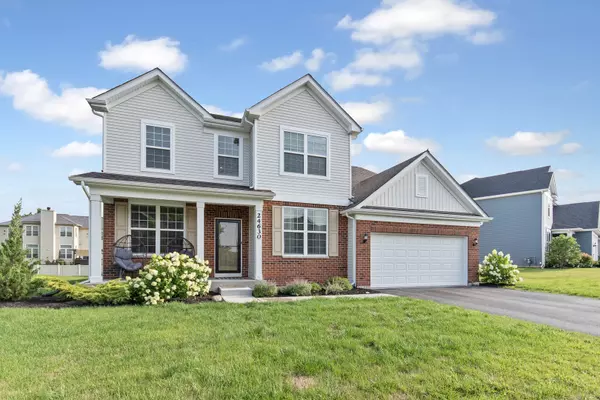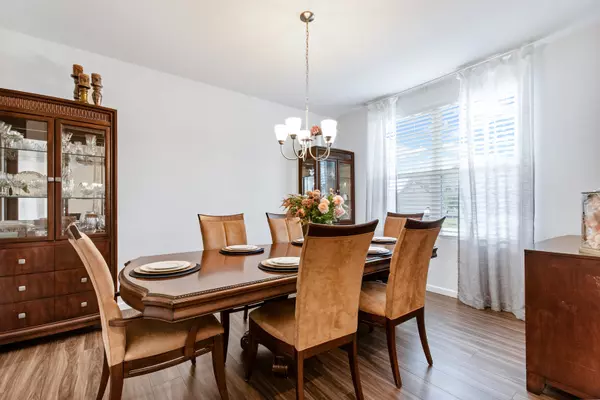
24630 Sleepy Hollow LN Plainfield, IL 60586
4 Beds
3.5 Baths
3,258 SqFt
UPDATED:
10/09/2024 05:07 AM
Key Details
Property Type Single Family Home
Sub Type Detached Single
Listing Status Active
Purchase Type For Sale
Square Footage 3,258 sqft
Price per Sqft $182
Subdivision Hidden River
MLS Listing ID 12127213
Bedrooms 4
Full Baths 3
Half Baths 1
HOA Fees $180/ann
Year Built 2022
Annual Tax Amount $9,344
Tax Year 2022
Lot Size 10,454 Sqft
Lot Dimensions 0.24
Property Description
Location
State IL
County Will
Area Plainfield
Rooms
Basement Full
Interior
Interior Features Skylight(s), Second Floor Laundry, Built-in Features, Walk-In Closet(s), Ceiling - 10 Foot, Open Floorplan, Some Carpeting, Some Window Treatment, Some Wood Floors, Drapes/Blinds, Granite Counters, Separate Dining Room, Some Insulated Wndws, Some Storm Doors, Pantry
Heating Natural Gas
Cooling Central Air
Fireplaces Number 1
Fireplaces Type Electric
Equipment CO Detectors, Ceiling Fan(s), Sump Pump
Fireplace Y
Appliance Double Oven, Range, Microwave, Dishwasher, Disposal, Cooktop, Built-In Oven, Range Hood
Laundry Gas Dryer Hookup, Laundry Closet
Exterior
Exterior Feature Storms/Screens
Garage Attached
Garage Spaces 3.0
Community Features Park, Curbs, Sidewalks, Street Lights, Street Paved
Waterfront false
Roof Type Asphalt
Building
Lot Description Paddock, Sidewalks, Streetlights
Dwelling Type Detached Single
Water Public
New Construction false
Schools
Elementary Schools Central Elementary School
Middle Schools Indian Trail Middle School
High Schools Plainfield Central High School
School District 202 , 202, 202
Others
HOA Fee Include None
Ownership Fee Simple w/ HO Assn.
Special Listing Condition List Broker Must Accompany







