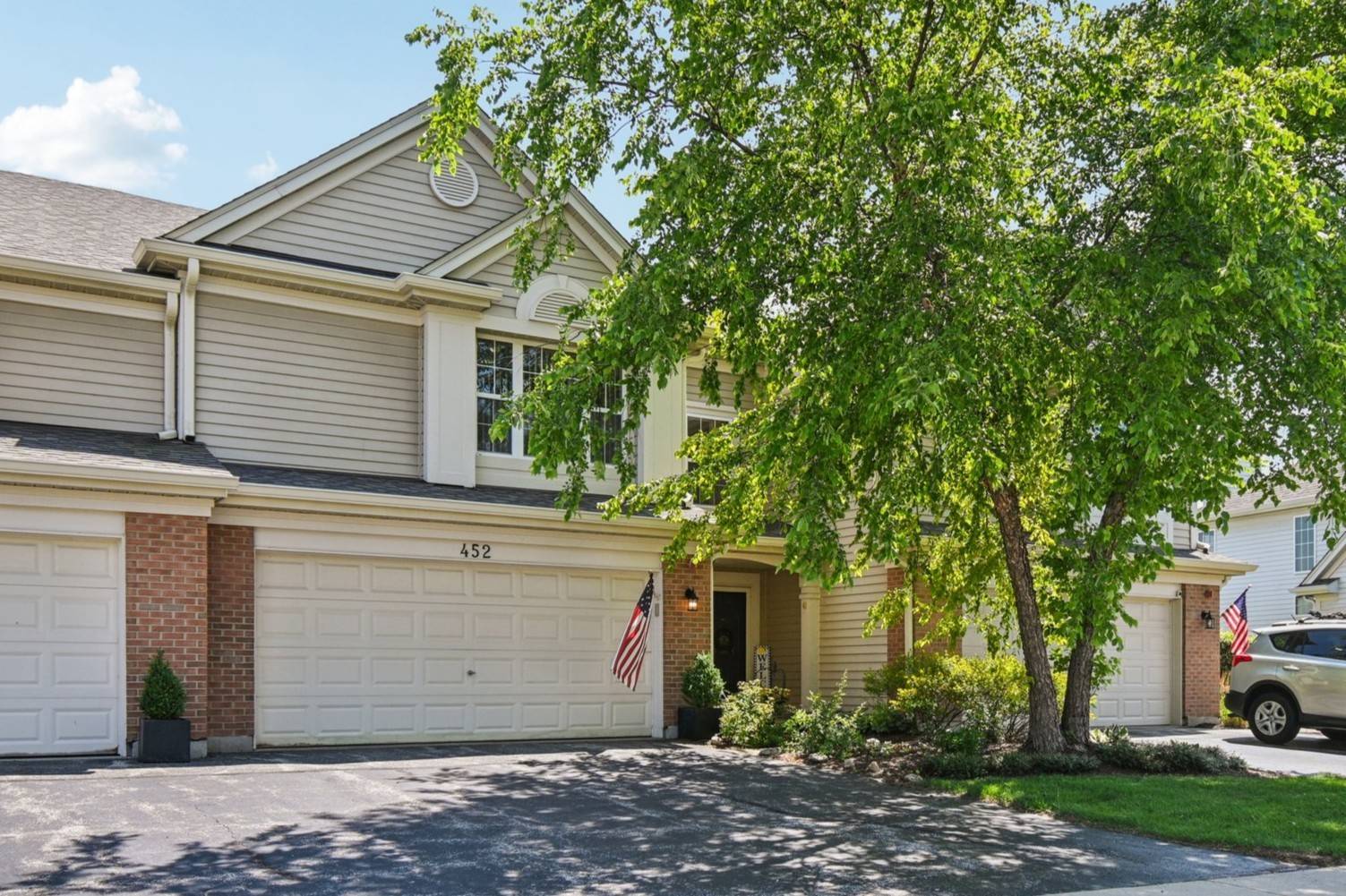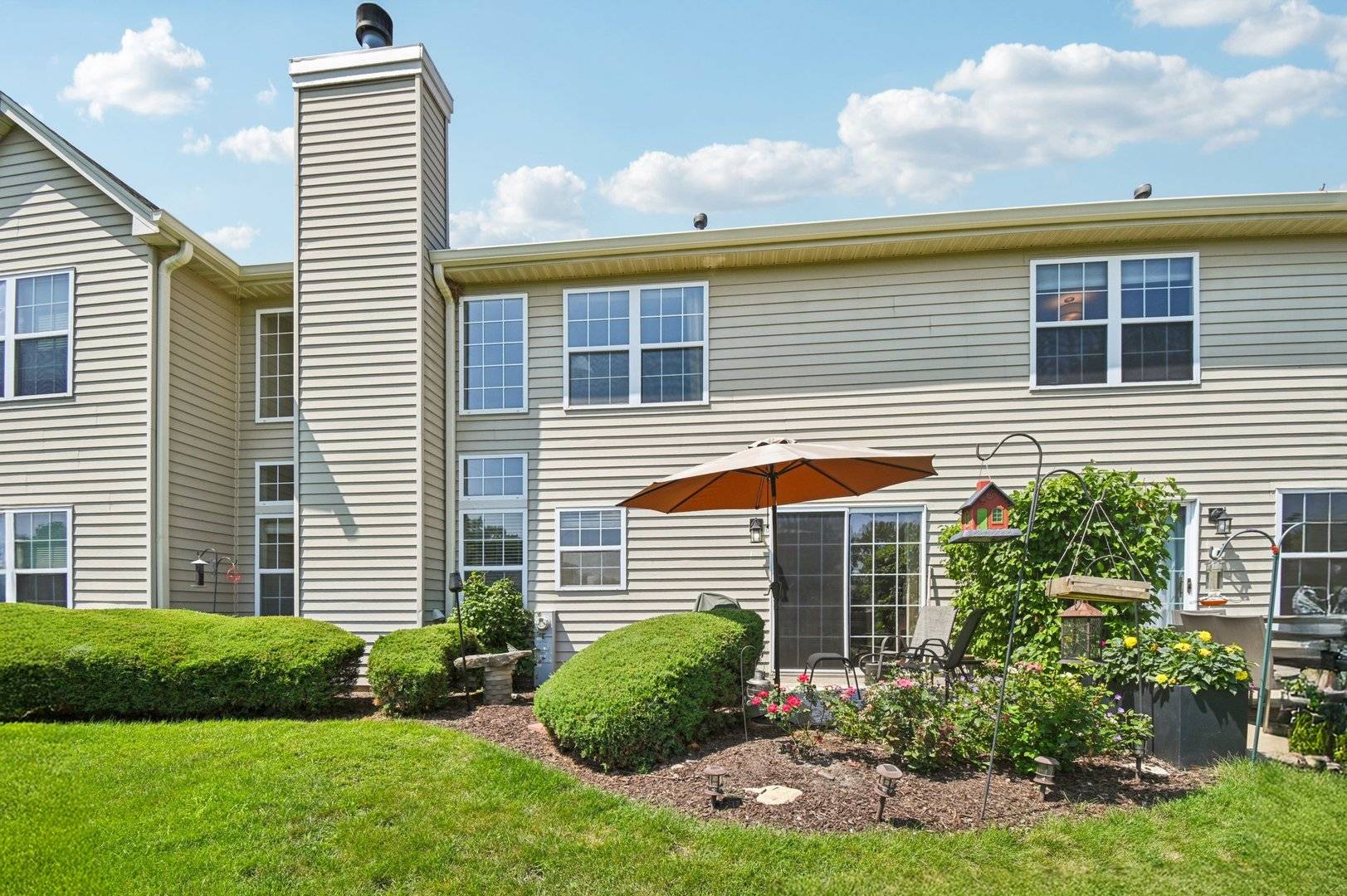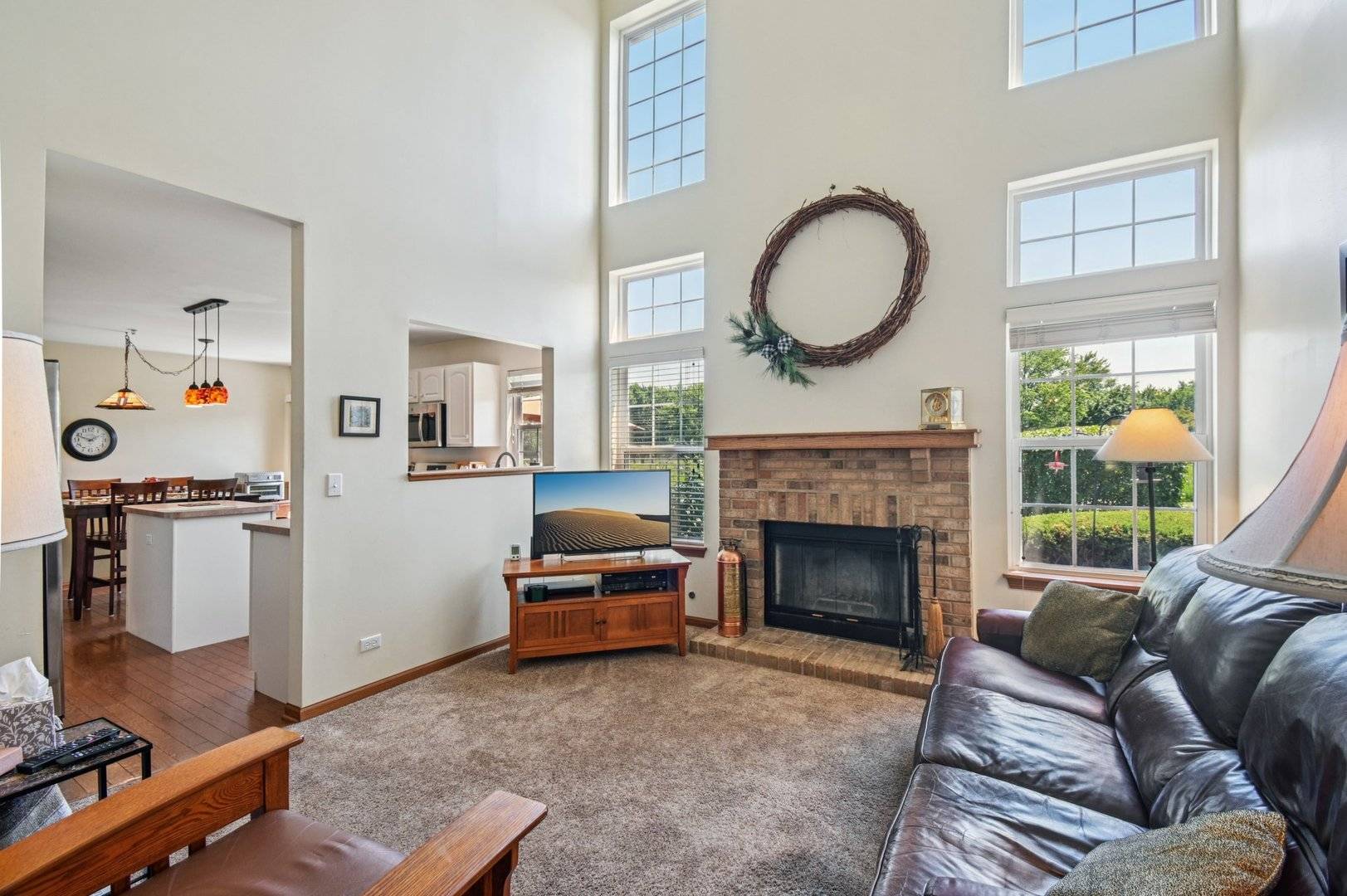452 Blue Springs DR Fox Lake, IL 60020
2 Beds
2.5 Baths
1,328 SqFt
OPEN HOUSE
Sat Jul 19, 11:00am - 1:00pm
Sun Jul 20, 12:00pm - 2:00pm
UPDATED:
Key Details
Property Type Condo
Sub Type Condo
Listing Status Active
Purchase Type For Sale
Square Footage 1,328 sqft
Price per Sqft $199
Subdivision Holiday Park
MLS Listing ID 12407107
Bedrooms 2
Full Baths 2
Half Baths 1
HOA Fees $255/mo
Year Built 2003
Annual Tax Amount $1,139
Tax Year 2023
Lot Dimensions COMMON
Property Sub-Type Condo
Property Description
Location
State IL
County Lake
Area Fox Lake
Rooms
Basement None
Interior
Interior Features Walk-In Closet(s), Separate Dining Room, Pantry
Heating Natural Gas, Forced Air
Cooling Central Air
Flooring Hardwood, Carpet
Fireplaces Number 1
Fireplaces Type Wood Burning, Attached Fireplace Doors/Screen
Equipment CO Detectors, Ceiling Fan(s), Water Heater-Gas
Fireplace Y
Appliance Microwave, Dishwasher, Refrigerator, Washer, Dryer, Disposal, Stainless Steel Appliance(s), Water Softener Owned
Laundry Upper Level, Washer Hookup, In Unit
Exterior
Garage Spaces 2.0
Community Features Sidewalks
Amenities Available Park
Roof Type Asphalt
Building
Lot Description Common Grounds, Landscaped, Water Rights, Garden, Views
Dwelling Type Attached Single
Building Description Vinyl Siding,Brick, No
Story 2
Sewer Public Sewer
Water Public
Structure Type Vinyl Siding,Brick
New Construction false
Schools
Elementary Schools Big Hollow Elementary School
Middle Schools Big Hollow Middle School
High Schools Grant Community High School
School District 38 , 38, 124
Others
HOA Fee Include Insurance,Exterior Maintenance,Lawn Care,Snow Removal,Lake Rights
Ownership Condo
Special Listing Condition None
Pets Allowed Cats OK, Dogs OK
Virtual Tour https://media.showingtimeplus.com/videos/01980cc3-8912-7148-80ce-c0234e1121b6






