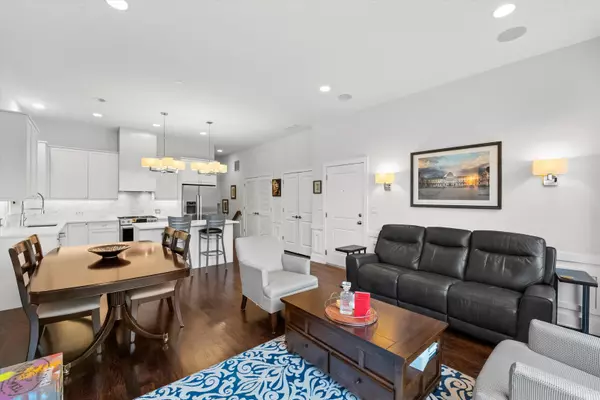
2532 W Irving Park RD #3W Chicago, IL 60618
2 Beds
2 Baths
UPDATED:
10/10/2024 01:17 PM
Key Details
Property Type Condo, Single Family Home
Sub Type Condo,Low Rise (1-3 Stories),Penthouse
Listing Status Pending
Purchase Type For Sale
MLS Listing ID 12165449
Bedrooms 2
Full Baths 2
HOA Fees $215/mo
Year Built 2014
Annual Tax Amount $8,471
Tax Year 2023
Lot Dimensions COMMON
Property Description
Location
State IL
County Cook
Area Chi - North Center
Rooms
Basement None
Interior
Interior Features Hardwood Floors, Walk-In Closet(s), Ceiling - 10 Foot
Heating Natural Gas, Forced Air
Cooling Central Air
Fireplaces Number 1
Fireplaces Type Gas Log
Fireplace Y
Appliance Range, Microwave, Dishwasher, Refrigerator, Washer, Dryer, Disposal, Stainless Steel Appliance(s), Wine Refrigerator
Laundry In Unit
Exterior
Exterior Feature Balcony, Roof Deck
Garage Detached
Garage Spaces 1.0
Waterfront false
Building
Dwelling Type Attached Single
Story 3
Sewer Public Sewer
Water Lake Michigan, Public
New Construction false
Schools
Elementary Schools Coonley Elementary School
Middle Schools Coonley Elementary School
High Schools Amundsen High School
School District 299 , 299, 299
Others
HOA Fee Include Water,Insurance,Exterior Maintenance,Lawn Care,Scavenger,Snow Removal
Ownership Condo
Special Listing Condition None
Pets Description Cats OK, Dogs OK







