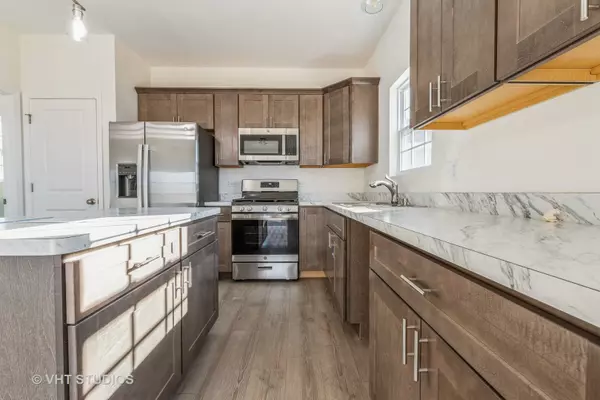
881 Yorkshire TER Crete, IL 60417
3 Beds
2.5 Baths
1,680 SqFt
UPDATED:
11/18/2024 10:46 PM
Key Details
Property Type Single Family Home
Sub Type Detached Single
Listing Status Active
Purchase Type For Sale
Square Footage 1,680 sqft
Price per Sqft $187
Subdivision Deer Meadows
MLS Listing ID 11958366
Style Contemporary
Bedrooms 3
Full Baths 2
Half Baths 1
Year Built 2024
Annual Tax Amount $592
Tax Year 2022
Lot Size 9,147 Sqft
Lot Dimensions 71X125X74X123
Property Description
Location
State IL
County Will
Area Crete
Rooms
Basement Full
Interior
Interior Features Wood Laminate Floors, First Floor Laundry, Walk-In Closet(s), Ceilings - 9 Foot, Open Floorplan, Dining Combo, Some Wall-To-Wall Cp, Pantry
Heating Natural Gas, Forced Air
Cooling Central Air
Equipment CO Detectors, Ceiling Fan(s), Fan-Attic Exhaust, Sump Pump, Radon Mitigation System, Water Heater-Gas
Fireplace N
Appliance Range, Microwave, Dishwasher, Refrigerator, Stainless Steel Appliance(s), Range Hood, Gas Cooktop, Gas Oven
Laundry Gas Dryer Hookup
Exterior
Exterior Feature Porch, Storms/Screens
Garage Attached
Garage Spaces 2.0
Community Features Park, Curbs, Street Lights, Street Paved
Waterfront false
Roof Type Asphalt
Building
Lot Description Corner Lot, Irregular Lot, Park Adjacent, Level, Views, Streetlights
Dwelling Type Detached Single
Sewer Public Sewer, Sewer-Storm
Water Public
New Construction true
Schools
School District 201U , 201U, 201U
Others
HOA Fee Include None
Ownership Fee Simple
Special Listing Condition None







